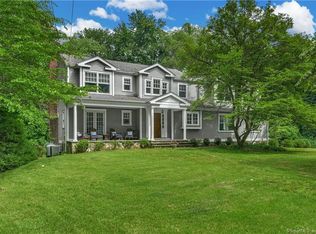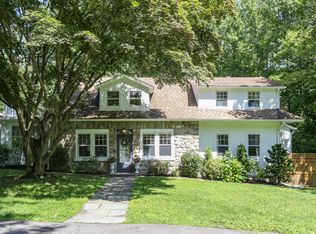Sold for $1,800,000
$1,800,000
121 Middlesex Road, Darien, CT 06820
4beds
3,074sqft
Single Family Residence
Built in 1920
0.64 Acres Lot
$2,222,300 Zestimate®
$586/sqft
$7,790 Estimated rent
Home value
$2,222,300
$2.07M - $2.40M
$7,790/mo
Zestimate® history
Loading...
Owner options
Explore your selling options
What's special
The risers of the steps leading from the road to 121 Middlesex are inscribed with “White Oak Farm,” welcoming you to one of Darien’s most treasured properties. This pre-1900s farmstead was enlarged circa 1920, and the solid concrete walls that were added make the home virtually draft-free. Charming details abound, from antique-glass windows to original longleaf pine flooring and period appropriate crown moldings. While the home has been meticulously maintained in its historic roots it has also been thoughtfully renovated & modernized for high efficiency. The renovated areas have large, top of the line low-e casement windows bringing tons of sunlight throughout house. Kitchen elements include a butterflied black walnut island made out of a single flitch of wood. A LaCanche duel fuel range w/french top & Liebherr Refrigerator. The downstairs has an easy flow from kitchen to family room with a cozy wood-burning original fireplace. Four light-filled bedrooms including an oversized master suite w/ sitting room round out the upstairs. The large yard is an award-winning gardenscape complete with a low-maintenance koi pond, whimsical red maple treehouse & a built in outdoor Lynx grill with fridge & ice maker. A geothermal heating/cooling system is in place for optimum efficiency. This is a rare opportunity to own a local treasure in a prime location, an easy walk to elementary, middle, and high schools, as well as the train and new Darien Commons shopping center. Not to be missed.
Zillow last checked: 8 hours ago
Listing updated: July 20, 2023 at 07:28pm
Listed by:
Kathryn Bates 203-554-1143,
Compass Connecticut, LLC 203-423-3100
Bought with:
Sarah Caras, RES.0807989
Houlihan Lawrence
Source: Smart MLS,MLS#: 170558842
Facts & features
Interior
Bedrooms & bathrooms
- Bedrooms: 4
- Bathrooms: 3
- Full bathrooms: 2
- 1/2 bathrooms: 1
Primary bedroom
- Features: Cedar Closet(s), Skylight
- Level: Upper
- Area: 420 Square Feet
- Dimensions: 20 x 21
Bedroom
- Features: Bookcases
- Level: Upper
- Area: 240 Square Feet
- Dimensions: 15 x 16
Bedroom
- Level: Upper
- Area: 176 Square Feet
- Dimensions: 11 x 16
Bedroom
- Level: Upper
- Area: 180 Square Feet
- Dimensions: 12 x 15
Dining room
- Level: Upper
- Area: 187 Square Feet
- Dimensions: 11 x 17
Family room
- Features: Fireplace
- Level: Main
- Area: 572 Square Feet
- Dimensions: 22 x 26
Kitchen
- Level: Main
- Area: 289 Square Feet
- Dimensions: 17 x 17
Living room
- Features: Fireplace
- Level: Main
- Area: 375 Square Feet
- Dimensions: 15 x 25
Heating
- Forced Air, Geothermal
Cooling
- Central Air
Appliances
- Included: Oven/Range, Dishwasher, Tankless Water Heater
- Laundry: Main Level
Features
- Entrance Foyer
- Windows: Storm Window(s)
- Basement: Partial
- Number of fireplaces: 2
Interior area
- Total structure area: 3,074
- Total interior livable area: 3,074 sqft
- Finished area above ground: 3,074
Property
Parking
- Parking features: Other
Lot
- Size: 0.64 Acres
- Features: Sloped
Details
- Parcel number: 105533
- Zoning: R12
Construction
Type & style
- Home type: SingleFamily
- Architectural style: Farm House,Mediterranean
- Property subtype: Single Family Residence
Materials
- Stucco
- Foundation: Stone
- Roof: Tile
Condition
- New construction: No
- Year built: 1920
Utilities & green energy
- Sewer: Public Sewer
- Water: Public
Green energy
- Energy efficient items: Insulation, HVAC, Windows
Community & neighborhood
Location
- Region: Darien
Price history
| Date | Event | Price |
|---|---|---|
| 7/20/2023 | Sold | $1,800,000+12.9%$586/sqft |
Source: | ||
| 7/10/2023 | Pending sale | $1,595,000$519/sqft |
Source: | ||
| 4/7/2023 | Contingent | $1,595,000$519/sqft |
Source: | ||
| 3/29/2023 | Listed for sale | $1,595,000+34.6%$519/sqft |
Source: | ||
| 3/24/2021 | Listing removed | -- |
Source: Owner Report a problem | ||
Public tax history
| Year | Property taxes | Tax assessment |
|---|---|---|
| 2025 | $16,461 +5.4% | $1,063,370 |
| 2024 | $15,621 +12.6% | $1,063,370 +35% |
| 2023 | $13,875 +2.2% | $787,920 |
Find assessor info on the county website
Neighborhood: 06820
Nearby schools
GreatSchools rating
- 8/10Holmes Elementary SchoolGrades: PK-5Distance: 0.5 mi
- 9/10Middlesex Middle SchoolGrades: 6-8Distance: 0.4 mi
- 10/10Darien High SchoolGrades: 9-12Distance: 0.8 mi
Schools provided by the listing agent
- Elementary: Holmes
- High: Darien
Source: Smart MLS. This data may not be complete. We recommend contacting the local school district to confirm school assignments for this home.
Get pre-qualified for a loan
At Zillow Home Loans, we can pre-qualify you in as little as 5 minutes with no impact to your credit score.An equal housing lender. NMLS #10287.
Sell with ease on Zillow
Get a Zillow Showcase℠ listing at no additional cost and you could sell for —faster.
$2,222,300
2% more+$44,446
With Zillow Showcase(estimated)$2,266,746

