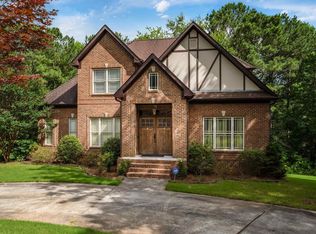Sold for $405,000
$405,000
121 Middleridge Trl, Springville, AL 35146
4beds
2,258sqft
Single Family Residence
Built in 2009
0.76 Acres Lot
$412,100 Zestimate®
$179/sqft
$2,068 Estimated rent
Home value
$412,100
$309,000 - $548,000
$2,068/mo
Zestimate® history
Loading...
Owner options
Explore your selling options
What's special
You must see this charming 1level home featuring three spacious bedrooms and two bathrooms. The exterior boasts a beautifully landscaped front yard, filled with vibrant flowers, neatly trimmed shrubs, and a welcoming pathway leading to the entrance. As you step inside, you're greeted by an open-concept living area that flows seamlessly into a modern kitchen, perfect for entertaining. In the back, you'll find a serene wooded view that offers privacy and tranquility on sun deck making it an ideal spot for morning coffee or evening relaxation. Additionally, there's a large bonus area upstairs that can easily serve as a fourth bedroom, a home office, or a playroom, making this home perfect for families or those needing extra space.
Zillow last checked: 8 hours ago
Listing updated: June 30, 2025 at 03:05pm
Listed by:
Katrina Hennings 205-365-2959,
ERA King Real Estate - Pell City
Bought with:
Jason Patton
Keller Williams Realty Vestavia
Source: GALMLS,MLS#: 21420167
Facts & features
Interior
Bedrooms & bathrooms
- Bedrooms: 4
- Bathrooms: 2
- Full bathrooms: 2
Primary bedroom
- Level: First
Bedroom 1
- Level: First
Bedroom 2
- Level: First
Bedroom 3
- Level: Second
Primary bathroom
- Level: First
Bathroom 1
- Level: First
Dining room
- Level: First
Kitchen
- Features: Stone Counters, Breakfast Bar
- Level: First
Basement
- Area: 0
Heating
- Central, Electric
Cooling
- Central Air, Electric
Appliances
- Included: Microwave, Refrigerator, Stainless Steel Appliance(s), Stove-Electric, Electric Water Heater
- Laundry: Electric Dryer Hookup, Sink, Main Level, Laundry Room, Laundry (ROOM), Yes
Features
- Recessed Lighting, High Ceilings, Cathedral/Vaulted, Crown Molding, Smooth Ceilings, Soaking Tub, Separate Shower, Double Vanity, Tub/Shower Combo
- Flooring: Carpet, Hardwood
- Doors: French Doors
- Basement: Crawl Space
- Attic: Walk-up,Yes
- Number of fireplaces: 1
- Fireplace features: Tile (FIREPL), Living Room, Electric
Interior area
- Total interior livable area: 2,258 sqft
- Finished area above ground: 2,258
- Finished area below ground: 0
Property
Parking
- Total spaces: 2
- Parking features: Driveway, Garage Faces Side
- Garage spaces: 2
- Has uncovered spaces: Yes
Features
- Levels: One
- Stories: 1
- Patio & porch: Covered (DECK), Screened (DECK), Deck
- Pool features: None
- Has spa: Yes
- Spa features: Bath
- Fencing: Fenced
- Has view: Yes
- View description: Mountain(s)
- Waterfront features: No
Lot
- Size: 0.76 Acres
- Features: Irregular Lot
Details
- Parcel number: 1603070001069.000
- Special conditions: N/A
Construction
Type & style
- Home type: SingleFamily
- Property subtype: Single Family Residence
Materials
- 3 Sides Brick, Vinyl Siding
Condition
- Year built: 2009
Utilities & green energy
- Sewer: Septic Tank
- Water: Public
- Utilities for property: Underground Utilities
Community & neighborhood
Location
- Region: Springville
- Subdivision: Middle Ridge
HOA & financial
HOA
- Has HOA: Yes
- HOA fee: $250 annually
- Services included: None
Other
Other facts
- Price range: $405K - $405K
- Road surface type: Paved
Price history
| Date | Event | Price |
|---|---|---|
| 6/30/2025 | Sold | $405,000$179/sqft |
Source: | ||
| 5/30/2025 | Contingent | $405,000$179/sqft |
Source: | ||
| 5/28/2025 | Listed for sale | $405,000+48.6%$179/sqft |
Source: | ||
| 10/15/2019 | Sold | $272,500-3.7%$121/sqft |
Source: Public Record Report a problem | ||
| 6/30/2018 | Listing removed | $282,900$125/sqft |
Source: Keller Williams Realty Trussville #817297 Report a problem | ||
Public tax history
| Year | Property taxes | Tax assessment |
|---|---|---|
| 2024 | -- | $32,080 -0.1% |
| 2023 | $1,638 +67.3% | $32,120 +18.1% |
| 2022 | $979 -0.1% | $27,200 -0.1% |
Find assessor info on the county website
Neighborhood: 35146
Nearby schools
GreatSchools rating
- 6/10Springville Elementary SchoolGrades: PK-5Distance: 2.6 mi
- 10/10Springville Middle SchoolGrades: 6-8Distance: 2.4 mi
- 10/10Springville High SchoolGrades: 9-12Distance: 3.7 mi
Schools provided by the listing agent
- Elementary: Springville
- Middle: Springville
- High: Springville
Source: GALMLS. This data may not be complete. We recommend contacting the local school district to confirm school assignments for this home.
Get a cash offer in 3 minutes
Find out how much your home could sell for in as little as 3 minutes with a no-obligation cash offer.
Estimated market value$412,100
Get a cash offer in 3 minutes
Find out how much your home could sell for in as little as 3 minutes with a no-obligation cash offer.
Estimated market value
$412,100
