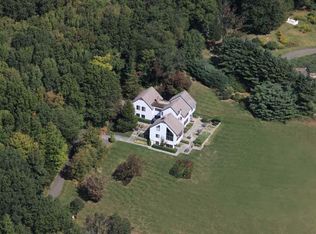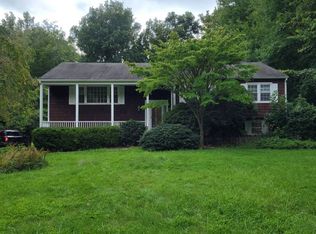Nestled high on a hilltop The Lookout House has Big Sky Views of the Connecticut Coast, Long Island Sound and beyond. Elegant and Serene, this Japanese influenced Modern originally built in 1979 was updated and expanded in 2004 by award winning Architects Ike Klingerman & Barkley. The Frank Lloyd Wright inspired renovation and expansion was done sparing no expense, which is evident in its timeless finishes and amenities. The Lookout House has been featured on episodes of HGTV and Open House NYC and in Connecticut Cottages & Gardens and Spectr Magazine because of its unique design, timeless beauty and amazing natural setting. There is a serene saltwater pool/spa in the heart of the home and a dramatic Infinity Edge pool/spa off the family room, plus a Har-Tru tennis court and subterranean Burgundian Wine Cellar. Outfitted with cutting edge Geothermal and Solar Systems, along with other renewable and sustainable materials, make this both a spectacular and responsible retreat. In addition there is a full home 1200 amp generator capable of keeping the entire house running smoothly for at least one week. This truly one of a kind home must be toured in person to be fully appreciated. New addition by Ike Kligerman Barclay Architects: Architectural Digest 2018 Top 100. Interest: Meadows & Music Event Open House NYC filming Spectr International Magazine 11-page photo spread Art & Architecture Event HGTV Filming The Week Magazine "Homes for Musicians" Light fixture in upstairs office excluded.
This property is off market, which means it's not currently listed for sale or rent on Zillow. This may be different from what's available on other websites or public sources.

