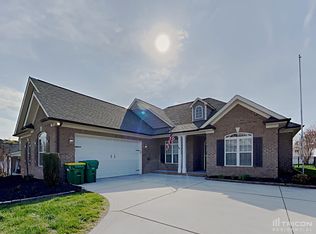This one owner home is located in a small, desirable all brick subdivision not far from shopping and restaurants. Inside, the home offers upgrades throughout which include stone and wood floors, granite counter tops, over sized crown molding and 2" blinds. All bedrooms have large walk in closets and ceiling fans. Upstairs, the loft area is large enough to serve as a den and the extra bedrooms are the size of bonus rooms. Fresh paint throughout and new carpet in upstairs' bedrooms.
This property is off market, which means it's not currently listed for sale or rent on Zillow. This may be different from what's available on other websites or public sources.
