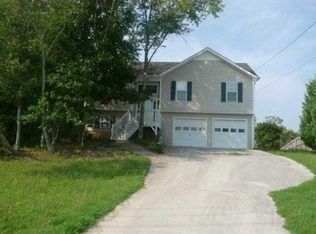This gorgeous raised ranch home boasts a new roof, sits on a large lot and has 3 bedrooms. The fireside family room features vaulted ceilings and hardwood floors. The breakfast room and kitchen are appointed with hardwoods. The basement has a partially finished room, which is perfect for a play room, a family office or a man cave. You and your guests will enjoy the large covered front porch. There is plenty of room for a pool, RVs or a boat in the private backyard. The oversized lot is private and there is no HOA. Come quick because this home will not last long.
This property is off market, which means it's not currently listed for sale or rent on Zillow. This may be different from what's available on other websites or public sources.
