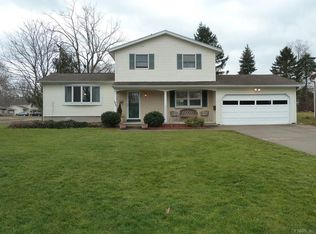Closed
$241,500
121 Medallion Dr, Rochester, NY 14626
4beds
1,752sqft
Single Family Residence
Built in 1965
0.26 Acres Lot
$272,500 Zestimate®
$138/sqft
$2,700 Estimated rent
Maximize your home sale
Get more eyes on your listing so you can sell faster and for more.
Home value
$272,500
$259,000 - $286,000
$2,700/mo
Zestimate® history
Loading...
Owner options
Explore your selling options
What's special
Welcome to 121 Medallion Drive! This split-level home offers a bright and open floor plan! Spacious eat- in kitchen with island, ample cabinet and counter space, tile backsplash, all appliances included. 1st floor bedroom/ office. Slider to rear patio off the lower-level family room. Upstairs offers 3 large bedrooms all with vinyl flooring. Attached 2 car garage, roof (2018), shed, vinyl sided exterior and more! **Delayed Negotiations until Monday March 13th @ Noon.
Zillow last checked: 8 hours ago
Listing updated: April 25, 2023 at 07:08am
Listed by:
Julia L. Hickey 585-202-4629,
WCI Realty
Bought with:
Nick Reynolds, 10301223993
Voyage Realty Group
Source: NYSAMLSs,MLS#: R1456584 Originating MLS: Rochester
Originating MLS: Rochester
Facts & features
Interior
Bedrooms & bathrooms
- Bedrooms: 4
- Bathrooms: 2
- Full bathrooms: 1
- 1/2 bathrooms: 1
- Main level bathrooms: 1
- Main level bedrooms: 1
Heating
- Gas, Baseboard
Appliances
- Included: Dryer, Dishwasher, Gas Oven, Gas Range, Gas Water Heater, Refrigerator, Washer
Features
- Separate/Formal Dining Room, Eat-in Kitchen, Separate/Formal Living Room, Kitchen Island, Sliding Glass Door(s), Bedroom on Main Level
- Flooring: Ceramic Tile, Hardwood, Varies
- Doors: Sliding Doors
- Basement: Full
- Has fireplace: No
Interior area
- Total structure area: 1,752
- Total interior livable area: 1,752 sqft
Property
Parking
- Total spaces: 2
- Parking features: Attached, Garage
- Attached garage spaces: 2
Features
- Levels: One
- Stories: 1
- Patio & porch: Patio
- Exterior features: Blacktop Driveway, Patio
Lot
- Size: 0.26 Acres
- Dimensions: 74 x 152
- Features: Flood Zone, Residential Lot
Details
- Parcel number: 2628000732000006050000
- Special conditions: Standard
Construction
Type & style
- Home type: SingleFamily
- Architectural style: Contemporary,Split Level
- Property subtype: Single Family Residence
Materials
- Vinyl Siding
- Foundation: Block
Condition
- Resale
- Year built: 1965
Utilities & green energy
- Sewer: Connected
- Water: Connected, Public
- Utilities for property: Sewer Connected, Water Connected
Community & neighborhood
Location
- Region: Rochester
- Subdivision: Ridgemont Manor Sec 05
Other
Other facts
- Listing terms: Cash,Conventional,FHA,VA Loan
Price history
| Date | Event | Price |
|---|---|---|
| 4/21/2023 | Sold | $241,500+42.1%$138/sqft |
Source: | ||
| 3/14/2023 | Pending sale | $169,900$97/sqft |
Source: | ||
| 3/8/2023 | Listed for sale | $169,900+44.6%$97/sqft |
Source: | ||
| 2/7/2018 | Sold | $117,500-9.5%$67/sqft |
Source: Public Record Report a problem | ||
| 11/21/2017 | Pending sale | $129,900$74/sqft |
Source: Howard Hanna - Gates #R1084143 Report a problem | ||
Public tax history
| Year | Property taxes | Tax assessment |
|---|---|---|
| 2024 | -- | $144,000 |
| 2023 | -- | $144,000 +22.6% |
| 2022 | -- | $117,500 |
Find assessor info on the county website
Neighborhood: 14626
Nearby schools
GreatSchools rating
- NAHolmes Road Elementary SchoolGrades: K-2Distance: 1.2 mi
- 4/10Olympia High SchoolGrades: 6-12Distance: 2.4 mi
- 3/10Buckman Heights Elementary SchoolGrades: 3-5Distance: 2.4 mi
Schools provided by the listing agent
- District: Greece
Source: NYSAMLSs. This data may not be complete. We recommend contacting the local school district to confirm school assignments for this home.
