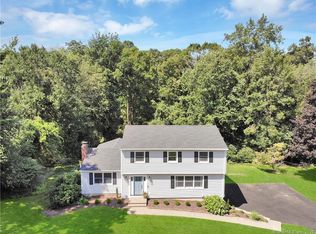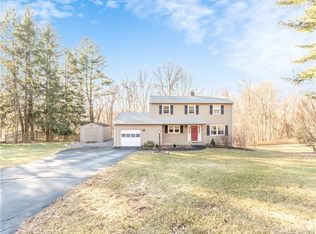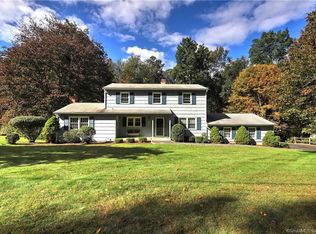Location is EVERYTHING! This beautiful update home is located on a Cul-De-Sac in a very sought-after neighborhood. Come home to this fully updated and inviting home. This spacious three-bedroom ranch featuring a brand-new kitchen with quartz countertops, a kitchen island and brand-new stainless-steel appliances. This sunny and bright home offers plenty of room to entertain in the open concept dining and living room area with a beautiful brick fireplace. Extend your gatherings to an inviting oversized deck overlooking a beautiful private setting. The lower level adds additional living space with a walkout to a nice brick patio. Move in and enjoy this completely renovated house with new bathrooms, new roof, new HVAC system, new windows! Not to be missed!!!
This property is off market, which means it's not currently listed for sale or rent on Zillow. This may be different from what's available on other websites or public sources.


