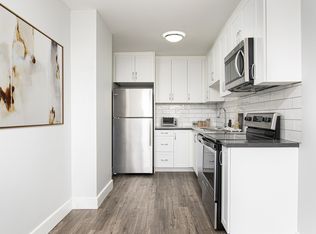Absolutely Stunning Unit 1+1 Den W/9' Ceiling 668 Sf Plus 98 Sf Balcony. Extra Large Den Can Be Used As 2nd Bedroom& Unobstructed West Facing Park View ,Next To Ikea And North York Hospital, Canadian Tire*Close To 2 Subways, Go Train And 401, 404*Floor To Ceiling Windows*Surrounded By Beautiful Park W/Soccer Field, Ice Skating Rink
Apartment for rent
C$2,500/mo
121 McMahon Dr #610-C15, Toronto, ON M2K 0C1
2beds
Price is base rent and doesn't include required fees.
Apartment
Available now
-- Pets
Air conditioner, central air
Ensuite laundry
1 Attached garage space parking
Natural gas, forced air
What's special
- 18 days
- on Zillow |
- -- |
- -- |
Travel times
Facts & features
Interior
Bedrooms & bathrooms
- Bedrooms: 2
- Bathrooms: 1
- Full bathrooms: 1
Heating
- Natural Gas, Forced Air
Cooling
- Air Conditioner, Central Air
Appliances
- Laundry: Ensuite
Features
- Furnished: Yes
Property
Parking
- Total spaces: 1
- Parking features: Attached
- Has attached garage: Yes
- Details: Contact manager
Features
- Exterior features: Balcony, Building Maintenance included in rent, Common Elements included in rent, Concierge, Ensuite, Exercise Room, Heating system: Forced Air, Heating: Gas, Open Balcony, Parking included in rent, Party Room/Meeting Room, TSCC, Underground, Visitor Parking, Water included in rent
Construction
Type & style
- Home type: Apartment
- Property subtype: Apartment
Utilities & green energy
- Utilities for property: Water
Community & HOA
Location
- Region: Toronto
Financial & listing details
- Lease term: Contact For Details
Price history
Price history is unavailable.
Neighborhood: Bayview Village
There are 8 available units in this apartment building
![[object Object]](https://photos.zillowstatic.com/fp/3b4b29f42530d0ff90e948d65113fea9-p_i.jpg)
