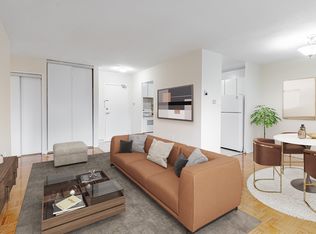Beautiful Southeast-facing corner suite with approx. 928 sqft. of interior space + 133 sq.ft. balcony. Enjoy abundant natural light and unobstructed views. Functional layout with 2 bedrooms, ample ensuite storage, and 1 parking spot included. Features & Highlights:Open-concept living/dining area Floor-to-ceiling windows/ Modern kitchen with built-in appliances Large balcony with panoramic views /Ensuite storage room/ One owned parking space/Building Amenities:24-hr concierge, gym (weights & cardio), steam room, sauna, indoor & outdoor whirlpools, party room, guest suites, BBQ lounge, pet spa, car wash, and more. Prime Location:Free shuttle to subway & mall. Walking distance to shops, subway station, and close to GO station, Hwy 401/404/DVP, and North York General Hospital. Dont miss this rare corner unit with resort-style amenities and unbeatable convenience!
IDX information is provided exclusively for consumers' personal, non-commercial use, that it may not be used for any purpose other than to identify prospective properties consumers may be interested in purchasing, and that data is deemed reliable but is not guaranteed accurate by the MLS .
Apartment for rent
C$3,200/mo
121 McMahon Dr #2608-C15, Toronto, ON M2K 0C1
2beds
Price may not include required fees and charges.
Apartment
Available now
-- Pets
Central air
In-suite laundry laundry
1 Attached garage space parking
Natural gas, forced air
What's special
Corner suiteAbundant natural lightUnobstructed viewsFunctional layoutFloor-to-ceiling windowsModern kitchenEnsuite storage room
- 14 days
- on Zillow |
- -- |
- -- |
Travel times
Start saving for your dream home
Consider a first time home buyer savings account designed to grow your down payment with up to a 6% match & 4.15% APY.
Facts & features
Interior
Bedrooms & bathrooms
- Bedrooms: 2
- Bathrooms: 2
- Full bathrooms: 2
Heating
- Natural Gas, Forced Air
Cooling
- Central Air
Appliances
- Laundry: In-Suite Laundry
Features
- Sauna
Property
Parking
- Total spaces: 1
- Parking features: Attached
- Has attached garage: Yes
- Details: Contact manager
Features
- Exterior features: Balcony, Building Maintenance included in rent, Clear View, Heating included in rent, Heating system: Forced Air, Heating: Gas, Hospital, In-Suite Laundry, Lot Features: Clear View, Hospital, Park, Public Transit, School Bus Route, Open Balcony, Park, Party Room/Meeting Room, Public Transit, Rooftop Deck/Garden, Sauna, School Bus Route, TSCC, Underground, Visitor Parking, Water included in rent
- Spa features: Sauna
Construction
Type & style
- Home type: Apartment
- Property subtype: Apartment
Utilities & green energy
- Utilities for property: Water
Community & HOA
HOA
- Amenities included: Sauna
Location
- Region: Toronto
Financial & listing details
- Lease term: Contact For Details
Price history
Price history is unavailable.
Neighborhood: Bayview Village
There are 8 available units in this apartment building
![[object Object]](https://photos.zillowstatic.com/fp/036cd5db0a25cc1052e7e9009cc77676-p_i.jpg)
