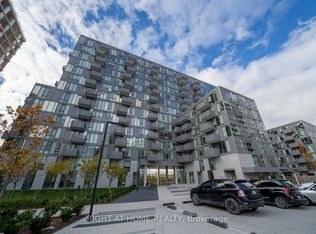High-Demand Unit From Quality Builder Concord-Adex / Bright, Spacious & Functional Layout 1Bed + Study ( 570 SQ.FT + 43 SQ.FT Balcony ) w/ Unobstructed Clear East view / 9' Ceiling / Modern Open Concept kitchen w/ Granite Countertop, Newer S/S Appliances (2024), Pot Light & Backsplash / Building Amenities incl. Gym, Indoor/Outdoor Jacuzzi, Sauna, Rooftop Lounge with BBQ, Party Room, Ample Free Guest Parking Lots, Self Car-Wash, 24/7 Concierge / Brand-New Public Community Park (Inc. Turf Soccer Field, Playground, Picnic Tables, Splash Pad, Outdoor Ice Skating ), And Brand-New Community Centre (Indoor Pool, Gym, Rec/Arts Programs, Toronto Public Library) Both Completed in 2023 / Amazing Location & Access to TTC ( Bessarion / Leslie Stations ), GO train (Oriole station - RH Line), Highways (401/404/DVP) / Walking Distance To Shopping (Ikea, Canadian Tire, Bayview Village, CF Fairview) And Medical Services (North York General hospital), Photos are from the previous listing.
IDX information is provided exclusively for consumers' personal, non-commercial use, that it may not be used for any purpose other than to identify prospective properties consumers may be interested in purchasing, and that data is deemed reliable but is not guaranteed accurate by the MLS .
Apartment for rent
C$2,400/mo
121 McMahon Dr #1806, Toronto, ON M2K 0C1
2beds
Price may not include required fees and charges.
Apartment
Available now
-- Pets
Air conditioner, central air
In-suite laundry laundry
1 Parking space parking
Natural gas, forced air
What's special
Unobstructed clear east viewModern open concept kitchenGranite countertop
- 19 days
- on Zillow |
- -- |
- -- |
Travel times
Looking to buy when your lease ends?
Consider a first-time homebuyer savings account designed to grow your down payment with up to a 6% match & 4.15% APY.
Facts & features
Interior
Bedrooms & bathrooms
- Bedrooms: 2
- Bathrooms: 1
- Full bathrooms: 1
Heating
- Natural Gas, Forced Air
Cooling
- Air Conditioner, Central Air
Appliances
- Laundry: In-Suite Laundry
Features
- Contact manager
Property
Parking
- Total spaces: 1
- Details: Contact manager
Features
- Exterior features: Contact manager
- Spa features: Sauna
Details
- Parcel number: 764270199
Construction
Type & style
- Home type: Apartment
- Property subtype: Apartment
Utilities & green energy
- Utilities for property: Water
Community & HOA
Community
- Features: Fitness Center
HOA
- Amenities included: Fitness Center, Sauna
Location
- Region: Toronto
Financial & listing details
- Lease term: Contact For Details
Price history
Price history is unavailable.
Neighborhood: Bayview Village
There are 8 available units in this apartment building
![[object Object]](https://photos.zillowstatic.com/fp/269b51b341b4bc571de81e4e93256da8-p_i.jpg)
