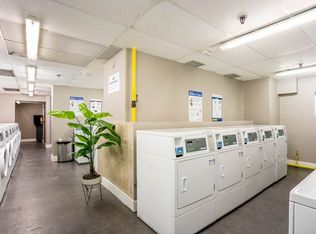Spacious 1 Bedroom + Den with Unobstructed West-Facing Park Views Welcome to this beautifully maintained, bright, and spacious condo featuring 9-foot ceilings and a smart, functional layout. The generous den offers the perfect space for a home office or guest room, while the in-unit ensuite storage adds extra convenience. Step outside to a large 97 sq. ft. open balcony and take in the stunning, uninterrupted views of the park your own private retreat in the city. Perfectly located near top hospitals, shopping plazas, malls, and IKEA. Commuting is a breeze with easy access to TTC transit, Subway, Hwy 401 & 404. Enjoy resort-style living with exceptional amenities including a 24-hour Concierge, a fully equipped Gym, Indoor and Outdoor whirlpools, Meeting Room , Guest Suites ,Rooftop Terrace With BBQ , Steem room, Jacuzzi, Visitor Parking and much more ! At the end of the park is Ethennonnhawahstihnen' Community Recreation Center, which is the biggest community center in all of Toronto. It was just opened in 2024. It has a pool, gym, exercise room, track, Toronto public library, kitchen, lounge. The lake in the park becomes a skating rink in the winter and is maintained by city of Toronto.
IDX information is provided exclusively for consumers' personal, non-commercial use, that it may not be used for any purpose other than to identify prospective properties consumers may be interested in purchasing, and that data is deemed reliable but is not guaranteed accurate by the MLS .
Apartment for rent
C$2,500/mo
121 McMahon Dr #1115-C15, Toronto, ON M2K 0C1
2beds
Price is base rent and doesn't include required fees.
Apartment
Available now
-- Pets
Air conditioner, central air
Ensuite laundry
1 Parking space parking
Natural gas, forced air
What's special
Smart functional layoutGenerous denIn-unit ensuite storage
- 9 days
- on Zillow |
- -- |
- -- |
Travel times
Facts & features
Interior
Bedrooms & bathrooms
- Bedrooms: 2
- Bathrooms: 1
- Full bathrooms: 1
Rooms
- Room types: Recreation Room
Heating
- Natural Gas, Forced Air
Cooling
- Air Conditioner, Central Air
Appliances
- Laundry: Ensuite
Features
- Storage
Property
Parking
- Total spaces: 1
- Details: Contact manager
Features
- Exterior features: Balcony, Bicycle storage, Bike Storage, Building Insurance included in rent, Building Maintenance included in rent, Clear View, Common Elements included in rent, Concierge, Concierge/Security, Cul de Sac/Dead End, Ensuite, Guest Suites, Gym, Heating included in rent, Heating system: Forced Air, Heating: Gas, Hospital, Lot Features: Clear View, Cul de Sac/Dead End, Hospital, Park, Place Of Worship, Public Transit, Open Balcony, Park, Parking included in rent, Party Room/Meeting Room, Place Of Worship, Public Transit, Recreation Room, Smoke Detector(s), Storage, TSCC, Underground
Construction
Type & style
- Home type: Apartment
- Property subtype: Apartment
Community & HOA
Community
- Features: Fitness Center
HOA
- Amenities included: Fitness Center
Location
- Region: Toronto
Financial & listing details
- Lease term: Contact For Details
Price history
Price history is unavailable.
![[object Object]](https://photos.zillowstatic.com/fp/7f4191f8b04d7cea196e548db2749a38-p_i.jpg)
