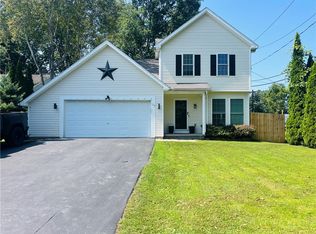Closed
$205,000
121 McKendree Dr, Rochester, NY 14616
2beds
1,065sqft
Single Family Residence
Built in 2003
8,276.4 Square Feet Lot
$235,500 Zestimate®
$192/sqft
$1,879 Estimated rent
Home value
$235,500
$221,000 - $250,000
$1,879/mo
Zestimate® history
Loading...
Owner options
Explore your selling options
What's special
Newly listed 1,065 sq. ft. ranch in Greece! Welcome your family and friends to this open concept living/dining combination with cathedral ceilings and lots of natural light. The living space has plenty of room for a sectional and a recliner so you can stretch out and relax while enjoying your favorite show near the gas fireplace. The kitchen has enough counter space to prepare and enjoy all your favorite meals. There is a private ensuite and an additional 2nd bedroom with access to the second full bath. The full basement is perfect for additional recreational space and plenty of storage! The deck off the dinette looks out to the yard providing a great spot for outdoor entertaining space. If you love one-floor easy living and want a space to make your own – don’t miss your chance to take advantage of this home!
Zillow last checked: 8 hours ago
Listing updated: April 13, 2023 at 11:03am
Listed by:
Sharon M. Quataert 585-900-1111,
Sharon Quataert Realty
Bought with:
Danielle M. Clement, 10311210210
Tru Agent Real Estate
Source: NYSAMLSs,MLS#: R1454403 Originating MLS: Rochester
Originating MLS: Rochester
Facts & features
Interior
Bedrooms & bathrooms
- Bedrooms: 2
- Bathrooms: 2
- Full bathrooms: 2
- Main level bathrooms: 2
- Main level bedrooms: 2
Heating
- Gas, Forced Air
Cooling
- Central Air
Appliances
- Included: Appliances Negotiable, Dryer, Dishwasher, Gas Oven, Gas Range, Gas Water Heater, Microwave, Refrigerator, Washer
- Laundry: Main Level
Features
- Ceiling Fan(s), Cathedral Ceiling(s), Separate/Formal Dining Room, Separate/Formal Living Room, Kitchen/Family Room Combo, Living/Dining Room, Sliding Glass Door(s), Bedroom on Main Level, Bath in Primary Bedroom, Main Level Primary, Primary Suite
- Flooring: Carpet, Tile, Varies
- Doors: Sliding Doors
- Basement: Full
- Number of fireplaces: 1
Interior area
- Total structure area: 1,065
- Total interior livable area: 1,065 sqft
Property
Parking
- Total spaces: 1
- Parking features: Attached, Garage
- Attached garage spaces: 1
Features
- Levels: One
- Stories: 1
- Patio & porch: Deck, Open, Porch
- Exterior features: Blacktop Driveway, Deck
Lot
- Size: 8,276 sqft
- Dimensions: 60 x 139
- Features: Residential Lot
Details
- Parcel number: 2628000750600006060000
- Special conditions: Estate
Construction
Type & style
- Home type: SingleFamily
- Architectural style: Ranch
- Property subtype: Single Family Residence
Materials
- Aluminum Siding, Steel Siding, Vinyl Siding, Copper Plumbing, PEX Plumbing
- Foundation: Block
Condition
- Resale
- Year built: 2003
Utilities & green energy
- Electric: Circuit Breakers
- Sewer: Connected
- Water: Connected, Public
- Utilities for property: Cable Available, Sewer Connected, Water Connected
Community & neighborhood
Location
- Region: Rochester
- Subdivision: Northview Sec 01 Ph A
Other
Other facts
- Listing terms: Cash,Conventional,FHA,VA Loan
Price history
| Date | Event | Price |
|---|---|---|
| 4/6/2023 | Sold | $205,000+14%$192/sqft |
Source: | ||
| 2/21/2023 | Pending sale | $179,900$169/sqft |
Source: | ||
| 2/20/2023 | Listed for sale | $179,900$169/sqft |
Source: | ||
| 2/14/2023 | Pending sale | $179,900$169/sqft |
Source: | ||
| 2/7/2023 | Listed for sale | $179,900$169/sqft |
Source: | ||
Public tax history
| Year | Property taxes | Tax assessment |
|---|---|---|
| 2024 | -- | $119,700 |
| 2023 | -- | $119,700 +1.4% |
| 2022 | -- | $118,000 |
Find assessor info on the county website
Neighborhood: 14616
Nearby schools
GreatSchools rating
- 4/10Longridge SchoolGrades: K-5Distance: 0.4 mi
- 4/10Olympia High SchoolGrades: 6-12Distance: 1.1 mi
Schools provided by the listing agent
- District: Greece
Source: NYSAMLSs. This data may not be complete. We recommend contacting the local school district to confirm school assignments for this home.
