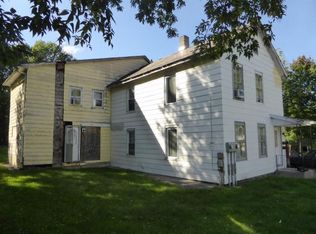Closed
Listed by:
Max Squiers,
KW Vermont - Brenda Jones Real Estate Group Phone:802-442-3344
Bought with: eXp Realty
$175,000
121 McCall Street, Bennington, VT 05201
2beds
592sqft
Single Family Residence
Built in 1960
4,356 Square Feet Lot
$174,600 Zestimate®
$296/sqft
$1,465 Estimated rent
Home value
$174,600
Estimated sales range
Not available
$1,465/mo
Zestimate® history
Loading...
Owner options
Explore your selling options
What's special
Cute and cozy 2 bedroom bungalow in Bennington. Completely redone and super efficient. Are you ready for low maintenance and easy living? This is it. Small yard with potential garden space. Short walk to town and more.
Zillow last checked: 8 hours ago
Listing updated: July 18, 2025 at 04:29am
Listed by:
Max Squiers,
KW Vermont - Brenda Jones Real Estate Group Phone:802-442-3344
Bought with:
Abi Gregorio
eXp Realty
Source: PrimeMLS,MLS#: 5048849
Facts & features
Interior
Bedrooms & bathrooms
- Bedrooms: 2
- Bathrooms: 1
- 3/4 bathrooms: 1
Heating
- Propane, Pellet Stove, Forced Air, Wall Units
Cooling
- None
Appliances
- Included: ENERGY STAR Qualified Dishwasher, ENERGY STAR Qualified Dryer, Electric Range, Refrigerator, ENERGY STAR Qualified Washer, Propane Water Heater, Tankless Water Heater
- Laundry: Laundry Hook-ups, 1st Floor Laundry
Features
- Flooring: Tile, Vinyl Plank
- Doors: ENERGY STAR Qualified Doors
- Windows: Double Pane Windows, ENERGY STAR Qualified Windows
- Has basement: No
Interior area
- Total structure area: 592
- Total interior livable area: 592 sqft
- Finished area above ground: 592
- Finished area below ground: 0
Property
Parking
- Parking features: Dirt, Gravel
Features
- Levels: One
- Stories: 1
- Exterior features: Garden
- Frontage length: Road frontage: 60
Lot
- Size: 4,356 sqft
- Features: City Lot
Details
- Parcel number: 5101566642
- Zoning description: VR
Construction
Type & style
- Home type: SingleFamily
- Architectural style: Bungalow
- Property subtype: Single Family Residence
Materials
- Wood Frame, Vinyl Exterior
- Foundation: Concrete Slab
- Roof: Architectural Shingle
Condition
- New construction: No
- Year built: 1960
Utilities & green energy
- Electric: Circuit Breakers
- Sewer: Public Sewer
- Utilities for property: Cable Available, Phone Available
Community & neighborhood
Security
- Security features: Carbon Monoxide Detector(s), Hardwired Smoke Detector
Location
- Region: Bennington
Other
Other facts
- Road surface type: Paved
Price history
| Date | Event | Price |
|---|---|---|
| 7/17/2025 | Sold | $175,000+3%$296/sqft |
Source: | ||
| 6/26/2025 | Listed for sale | $169,900-22.4%$287/sqft |
Source: | ||
| 6/1/2025 | Listing removed | $219,000$370/sqft |
Source: | ||
| 11/24/2024 | Listed for sale | $219,000+447.5%$370/sqft |
Source: | ||
| 10/31/2022 | Sold | $40,000-11.1%$68/sqft |
Source: | ||
Public tax history
| Year | Property taxes | Tax assessment |
|---|---|---|
| 2024 | -- | $58,900 +14.6% |
| 2023 | -- | $51,400 |
| 2022 | -- | $51,400 |
Find assessor info on the county website
Neighborhood: 05201
Nearby schools
GreatSchools rating
- 3/10Mt. Anthony Union Middle SchoolGrades: 6-8Distance: 2 mi
- 5/10Mt. Anthony Senior Uhsd #14Grades: 9-12Distance: 0.9 mi
Get pre-qualified for a loan
At Zillow Home Loans, we can pre-qualify you in as little as 5 minutes with no impact to your credit score.An equal housing lender. NMLS #10287.
