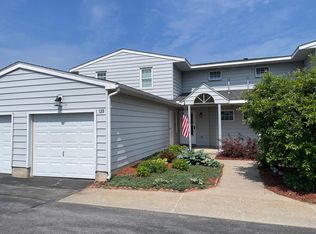Sold for $187,000
$187,000
121 Maryland Rd, Plattsburgh, NY 12903
3beds
1,549sqft
Condominium
Built in 1952
-- sqft lot
$208,300 Zestimate®
$121/sqft
$2,214 Estimated rent
Home value
$208,300
Estimated sales range
Not available
$2,214/mo
Zestimate® history
Loading...
Owner options
Explore your selling options
What's special
Great condo Owner has done many upgrades some to include new boiler, heat pump, new flooring, new cold resistance windows, new storm doors, seamless gutters, and even a fully insulated garage. Enjoy this 3 Bedroom 2 1/2 bath condo. and even better this end unit has so much to offer including affordable utilities Have a look and make this your next home
Zillow last checked: 8 hours ago
Listing updated: June 25, 2025 at 01:46pm
Listed by:
Ronald Deragon,
Donald Duley & Associates
Bought with:
Amy Provost, 10491210733
Ridgeline Realty Group
Source: ACVMLS,MLS#: 201460
Facts & features
Interior
Bedrooms & bathrooms
- Bedrooms: 3
- Bathrooms: 3
- Full bathrooms: 2
- 1/2 bathrooms: 1
- Main level bathrooms: 1
Primary bedroom
- Level: Second
- Area: 132 Square Feet
- Dimensions: 11 x 12
Bedroom 2
- Level: Second
- Area: 108 Square Feet
- Dimensions: 9 x 12
Bedroom 3
- Level: Second
- Area: 100 Square Feet
- Dimensions: 10 x 10
Bathroom
- Level: Second
- Area: 36 Square Feet
- Dimensions: 6 x 6
Bathroom 1
- Level: First
- Area: 20 Square Feet
- Dimensions: 4 x 5
Dining room
- Level: First
- Area: 88 Square Feet
- Dimensions: 8 x 11
Kitchen
- Level: First
- Area: 100 Square Feet
- Dimensions: 10 x 10
Living room
- Level: First
- Area: 264 Square Feet
- Dimensions: 12 x 22
Other
- Description: Breakfast Area
- Level: First
- Area: 81 Square Feet
- Dimensions: 9 x 9
Heating
- Ductless, Heat Pump, Natural Gas
Cooling
- Ductless
Appliances
- Included: Dishwasher, Dryer, Free-Standing Gas Range, Free-Standing Refrigerator, Microwave, Washer
- Laundry: Gas Dryer Hookup, Main Level, Washer Hookup
Features
- Laminate Counters, Storage
- Flooring: Laminate
- Doors: Storm Door(s)
- Windows: Blinds, Double Pane Windows, Window Treatments
- Basement: None
- Has fireplace: No
- Common walls with other units/homes: 1 Common Wall
Interior area
- Total structure area: 1,549
- Total interior livable area: 1,549 sqft
- Finished area above ground: 1,549
- Finished area below ground: 0
Property
Parking
- Total spaces: 2
- Parking features: Garage - Attached, Open
- Attached garage spaces: 1
- Uncovered spaces: 1
Features
- Levels: Two
- Stories: 2
- Exterior features: Rain Gutters, Storage
- Spa features: None
- Fencing: Back Yard,Vinyl
- Has view: Yes
- View description: Neighborhood
- Frontage type: Other
Lot
- Features: Landscaped
Details
- Parcel number: 221.20290
- Zoning: Residential
Construction
Type & style
- Home type: Condo
- Architectural style: Old Style
- Property subtype: Condominium
Materials
- Aluminum Siding, Blown-In Insulation, Brick, Frame
- Foundation: Slab
- Roof: Asphalt
Condition
- Updated/Remodeled
- New construction: No
- Year built: 1952
Utilities & green energy
- Electric: 100 Amp Service, Circuit Breakers
- Sewer: Public Sewer
- Water: Public
- Utilities for property: Cable Available, Electricity Connected, Internet Available, Natural Gas Connected, Phone Available, Sewer Connected, Gas Meter Separate, Water Meter Master
Green energy
- Energy efficient items: Windows
Community & neighborhood
Security
- Security features: Other
Location
- Region: Plattsburgh
- Subdivision: Lake Country Village
HOA & financial
HOA
- Has HOA: Yes
- HOA fee: $235 monthly
- Amenities included: Insurance, Landscaping, Snow Removal
- Services included: Insurance, Sewer, Snow Removal, Water
Other
Other facts
- Listing agreement: Exclusive Right To Sell
- Listing terms: Cash,Conventional,FHA,VA Loan
- Road surface type: Paved
Price history
| Date | Event | Price |
|---|---|---|
| 5/1/2024 | Sold | $187,000+1.1%$121/sqft |
Source: | ||
| 3/18/2024 | Pending sale | $185,000$119/sqft |
Source: | ||
| 3/15/2024 | Listed for sale | $185,000+30.3%$119/sqft |
Source: | ||
| 5/7/2021 | Sold | $142,000-4.6%$92/sqft |
Source: | ||
| 3/15/2021 | Pending sale | $148,900$96/sqft |
Source: | ||
Public tax history
| Year | Property taxes | Tax assessment |
|---|---|---|
| 2024 | -- | $175,400 +11.1% |
| 2023 | -- | $157,900 +5.3% |
| 2022 | -- | $150,000 +11.4% |
Find assessor info on the county website
Neighborhood: 12903
Nearby schools
GreatSchools rating
- 3/10Arthur P Momot Elementary SchoolGrades: PK-5Distance: 0.7 mi
- 6/10Stafford Middle SchoolGrades: 6-8Distance: 1.5 mi
- 5/10Plattsburgh Senior High SchoolGrades: 9-12Distance: 1.4 mi
