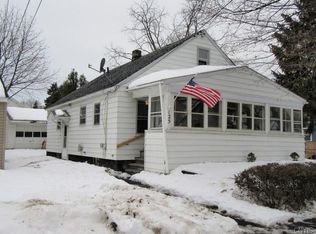Nearly new and ready for move in - this home was completely rebuilt in 2014! This charming home features a welcoming front porch, gleaming hardwood floors in the great room with walls of windows, coat closet and a soaring ceiling that leads to the upscale kitchen with open shelving and a convenient pantry. The main floor also includes a bedroom that is connected to the full bath room. The second floor offers built-in bookshelves, storage closet and a large landing leading to two nice bedrooms and another full bath. Situated on a quiet street close to the school - this one is not to be missed!
This property is off market, which means it's not currently listed for sale or rent on Zillow. This may be different from what's available on other websites or public sources.
