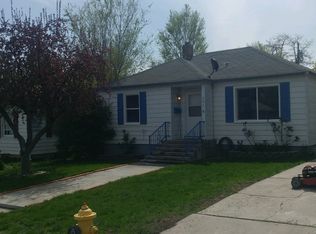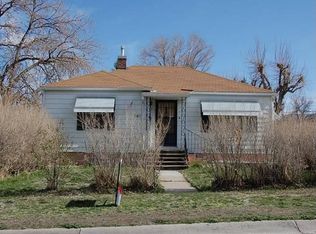Spotless home with hardwood floors. You'll be amazed how open and bright this home is. The hardwood floors were recently refinished, the bathroom has been updated, and there lots of fresh paint. The basement features lots of storage, a second bath, pergo flooring, and laundry(including washer/dryer). This home is low maintenance with metal siding and a 4 yr old roof. Forced air gas and central air will keep you comfortable. When you're not on the nearby trails or green way, you'll enjoy the fully fenced backyard. Single car garage is a bonus! Hurry this won't last long!
This property is off market, which means it's not currently listed for sale or rent on Zillow. This may be different from what's available on other websites or public sources.


