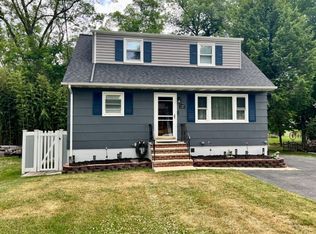Sold for $645,000
$645,000
121 Maple St, Bridgewater, NJ 08807
3beds
--sqft
Single Family Residence
Built in 1960
0.46 Acres Lot
$664,100 Zestimate®
$--/sqft
$3,264 Estimated rent
Home value
$664,100
$611,000 - $724,000
$3,264/mo
Zestimate® history
Loading...
Owner options
Explore your selling options
What's special
This charming 3-bedroom, 2-bathroom ranch-style home offers the perfect blend of comfort and convenience, with a range of thoughtful updates throughout. Located in a desirable neighborhood, this home features a welcoming, single-level layout ideal for easy living.Upon entering, you'll be greeted by a spacious living room with abundant natural light, creating a warm and inviting atmosphere. The recently updated kitchen offers modern finishes and ample counter space, perfect for preparing meals and entertaining.The home boasts two fully renovated bathrooms, offering stylish fixtures and finishes, ensuring a spa-like experience. The master suite provides a comfortable retreat with plenty of closet space.Notable upgrades include a newer heating and air conditioning system installed in 2021, offering peace of mind and energy efficiency. Upgraded electrical panel with an ev charger. Additionally, the attic has been newly insulated to improve the home's energy efficiency, keeping it cozy year-round.This home also offers great potential for an in-law suite or additional living space. With separate access and a flexible layout, you can easily create a private area for friends.The property also features a spacious backyard, ideal for outdoor relaxation, gardening, or entertaining.Located close to schools, shopping, and dining, this home offers the perfect combination of modern updates, comfort, and functionality. Don't miss the opportunity to make this home yours today!
Zillow last checked: 8 hours ago
Listing updated: June 02, 2025 at 01:24pm
Listed by:
BARRY LASNER,
COLDWELL BANKER REALTY 732-494-7700,
MARY L. CHURCHILL,
COLDWELL BANKER REALTY
Source: All Jersey MLS,MLS#: 2561455M
Facts & features
Interior
Bedrooms & bathrooms
- Bedrooms: 3
- Bathrooms: 2
- Full bathrooms: 2
Primary bedroom
- Features: 1st Floor
- Level: First
- Area: 143
- Dimensions: 13 x 11
Bedroom 2
- Area: 130
- Dimensions: 13 x 10
Bedroom 3
- Area: 80
- Dimensions: 10 x 8
Bedroom 4
- Area: 187
- Dimensions: 17 x 11
Bathroom
- Features: Stall Shower and Tub
Dining room
- Features: Formal Dining Room
Kitchen
- Features: Kitchen Island, Eat-in Kitchen, Granite/Corian Countertops, Kitchen Exhaust Fan
Basement
- Area: 0
Heating
- Forced Air
Cooling
- Central Air
Appliances
- Included: Dishwasher, Dryer, Gas Range/Oven, Exhaust Fan, Microwave, Refrigerator, Washer, Kitchen Exhaust Fan, Gas Water Heater
Features
- 3 Bedrooms, Dining Room, Bath Full, Kitchen, Living Room, None, Additional Bath, Additional Bedroom
- Flooring: Ceramic Tile, Wood
- Windows: Insulated Windows
- Basement: Finished, Bath Full, Bedroom, Daylight, Laundry Facilities, Other Room(s), Exterior Entry, Recreation Room
- Has fireplace: No
Interior area
- Total structure area: 0
Property
Parking
- Total spaces: 1
- Parking features: 2 Car Width, 2 Cars Deep, Attached, Garage Door Opener
- Attached garage spaces: 1
- Has uncovered spaces: Yes
Features
- Levels: Two
- Stories: 2
- Patio & porch: Deck, Patio
- Exterior features: Deck, Insulated Pane Windows, Patio, Storage Shed, Yard
Lot
- Size: 0.46 Acres
- Dimensions: 100X200
- Features: Level
Details
- Additional structures: Shed(s)
- Parcel number: 0600146000000045
- Zoning: R10
Construction
Type & style
- Home type: SingleFamily
- Architectural style: Ranch
- Property subtype: Single Family Residence
Materials
- Roof: Asphalt
Condition
- Year built: 1960
Utilities & green energy
- Gas: Natural Gas
- Sewer: Public Sewer
- Water: Public
- Utilities for property: Electricity Connected, Natural Gas Connected
Community & neighborhood
Location
- Region: Bridgewater
Other
Other facts
- Ownership: Fee Simple
Price history
| Date | Event | Price |
|---|---|---|
| 5/30/2025 | Sold | $645,000+12.2% |
Source: | ||
| 5/14/2025 | Pending sale | $575,000 |
Source: | ||
| 5/7/2025 | Contingent | $575,000 |
Source: | ||
| 4/5/2025 | Listed for sale | $575,000+29.2% |
Source: | ||
| 8/17/2023 | Listing removed | -- |
Source: | ||
Public tax history
| Year | Property taxes | Tax assessment |
|---|---|---|
| 2025 | $7,407 +2% | $385,000 +2% |
| 2024 | $7,265 +6.1% | $377,600 +11.9% |
| 2023 | $6,851 +13.9% | $337,300 +8.7% |
Find assessor info on the county website
Neighborhood: Bradley Gardens
Nearby schools
GreatSchools rating
- 9/10Bradley Gardens Elementary SchoolGrades: PK-4Distance: 0.5 mi
- 7/10Bridgewater-Raritan Middle SchoolGrades: 7-8Distance: 3.7 mi
- 7/10Bridgewater Raritan High SchoolGrades: 9-12Distance: 2.2 mi
Get a cash offer in 3 minutes
Find out how much your home could sell for in as little as 3 minutes with a no-obligation cash offer.
Estimated market value$664,100
Get a cash offer in 3 minutes
Find out how much your home could sell for in as little as 3 minutes with a no-obligation cash offer.
Estimated market value
$664,100
