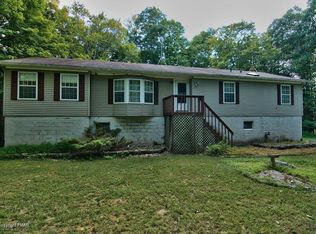Sold for $375,000
$375,000
121 Maple Ln, Newfoundland, PA 18445
3beds
2,220sqft
Single Family Residence
Built in 1993
3.56 Acres Lot
$417,300 Zestimate®
$169/sqft
$2,746 Estimated rent
Home value
$417,300
$380,000 - $459,000
$2,746/mo
Zestimate® history
Loading...
Owner options
Explore your selling options
What's special
Beautiful Prow Chalet located on 3.56 Acres in a small community just minutes from Lake Wallenpaupack and the Interstate System. Featuring a spacious Warm & Cozy Living Room with an abundance of natural light with a Cathedral Ceiling and beautiful Floor to Ceiling Stone, Wood burning Fireplace as the focal point of the room. The Dining area features a Bar for entertaining and the Eat in kitchen is spacious and well designed. A bedroom, full bath and laundry room are also located on the main level. The primary Suite, additional bedroom and Loft area are located on the second level, making the second level a perfect primary retreat with office, den, or craft room. Let's not forget to enjoy those summer nights entertaining in the Screened in Porch and grilling on the open deck, perfect for large gatherings. The 2-car attached Garage is large enough for additional storage or a workshop. This property has plenty of space for family and friends to relax and enjoy! WASD.
Zillow last checked: 8 hours ago
Listing updated: September 06, 2024 at 09:23pm
Listed by:
Beth Derrick 570-470-3810,
Keller Williams RE Hawley
Bought with:
NON-MEMBER
NON-MEMBER OFFICE
Source: PWAR,MLS#: PW241313
Facts & features
Interior
Bedrooms & bathrooms
- Bedrooms: 3
- Bathrooms: 2
- Full bathrooms: 2
Primary bedroom
- Area: 236.16
- Dimensions: 19.2 x 12.3
Bedroom 1
- Area: 137.94
- Dimensions: 12.1 x 11.4
Bedroom 3
- Area: 118.15
- Dimensions: 13.9 x 8.5
Primary bathroom
- Area: 98.56
- Dimensions: 11.2 x 8.8
Bathroom 1
- Area: 42.63
- Dimensions: 8.7 x 4.9
Other
- Area: 24
- Dimensions: 6 x 4
Dining room
- Description: W/ Bar
- Area: 224.77
- Dimensions: 16.9 x 13.3
Kitchen
- Area: 155.1
- Dimensions: 16.5 x 9.4
Laundry
- Area: 60.16
- Dimensions: 9.4 x 6.4
Living room
- Description: W/ Stone Wood Burning Fireplace
- Area: 490.14
- Dimensions: 23.12 x 21.2
Loft
- Area: 180.88
- Dimensions: 13.6 x 13.3
Heating
- Fireplace(s), Oil, Forced Air
Cooling
- Central Air, Zoned, Ceiling Fan(s)
Appliances
- Included: Built-In Electric Oven, Washer, Refrigerator, Microwave, Freezer, Electric Range, Electric Oven, Dishwasher, Dryer
- Laundry: Laundry Room
Features
- Bar, Walk-In Closet(s), Vaulted Ceiling(s), Pantry, Eat-in Kitchen, Entrance Foyer, Double Vanity, Ceiling Fan(s), Cathedral Ceiling(s)
- Basement: Crawl Space
- Number of fireplaces: 1
- Fireplace features: Living Room, Stone
Interior area
- Total structure area: 2,220
- Total interior livable area: 2,220 sqft
- Finished area above ground: 2,220
- Finished area below ground: 0
Property
Parking
- Total spaces: 6
- Parking features: Attached, Inside Entrance, Garage Door Opener, Garage Faces Front
- Garage spaces: 2
- Uncovered spaces: 4
Features
- Levels: Two
- Stories: 2
- Patio & porch: Deck, Screened, Rear Porch, Porch
- Exterior features: Private Yard
- Fencing: Chain Link,None
- Has view: Yes
- View description: Trees/Woods
- Body of water: None
Lot
- Size: 3.56 Acres
- Dimensions: 152 x 661 x 251 x 45 x 782
- Features: Cleared, Wooded, Front Yard, Cul-De-Sac
Details
- Parcel number: 08000240004
- Zoning: Residential
- Zoning description: Residential
- Special conditions: Standard
- Other equipment: Satellite Dish
Construction
Type & style
- Home type: SingleFamily
- Architectural style: Chalet,Contemporary
- Property subtype: Single Family Residence
Materials
- Wood Siding
- Foundation: Block
- Roof: Asphalt
Condition
- Updated/Remodeled
- New construction: No
- Year built: 1993
Utilities & green energy
- Electric: 200+ Amp Service
- Sewer: Mound Septic, Septic Tank
- Water: Well
- Utilities for property: Electricity Connected, Water Connected, Sewer Connected, Natural Gas Not Available
Community & neighborhood
Security
- Security features: Smoke Detector(s)
Location
- Region: Newfoundland
- Subdivision: None
HOA & financial
HOA
- Has HOA: Yes
- HOA fee: $200 annually
- Amenities included: None
- Services included: Snow Removal
Other
Other facts
- Listing terms: Cash,Conventional
Price history
| Date | Event | Price |
|---|---|---|
| 7/16/2024 | Sold | $375,000+0%$169/sqft |
Source: | ||
| 6/6/2024 | Pending sale | $374,900$169/sqft |
Source: | ||
| 5/28/2024 | Listed for sale | $374,900$169/sqft |
Source: | ||
| 5/22/2024 | Pending sale | $374,900$169/sqft |
Source: | ||
| 5/9/2024 | Listed for sale | $374,900+17.4%$169/sqft |
Source: | ||
Public tax history
| Year | Property taxes | Tax assessment |
|---|---|---|
| 2025 | $3,695 +3% | $260,800 |
| 2024 | $3,586 | $260,800 |
| 2023 | $3,586 -9.2% | $260,800 +41.7% |
Find assessor info on the county website
Neighborhood: 18445
Nearby schools
GreatSchools rating
- 6/10Wallenpaupack South El SchoolGrades: K-5Distance: 1.5 mi
- 6/10Wallenpaupack Area Middle SchoolGrades: 6-8Distance: 12.2 mi
- 7/10Wallenpaupack Area High SchoolGrades: 9-12Distance: 11.9 mi
Get a cash offer in 3 minutes
Find out how much your home could sell for in as little as 3 minutes with a no-obligation cash offer.
Estimated market value$417,300
Get a cash offer in 3 minutes
Find out how much your home could sell for in as little as 3 minutes with a no-obligation cash offer.
Estimated market value
$417,300
