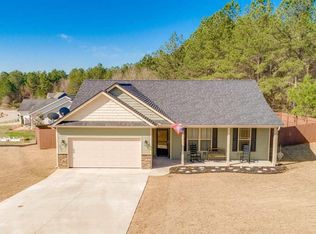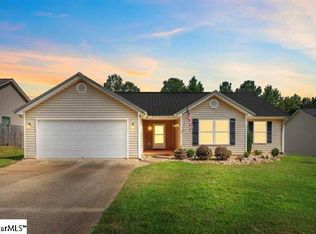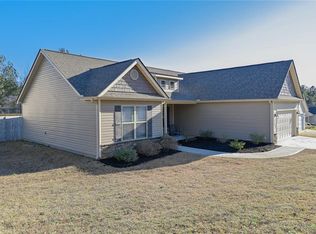Sold for $272,000 on 09/22/25
$272,000
121 Malibu Rd, Liberty, SC 29657
3beds
1,600sqft
Single Family Residence, Residential
Built in 2003
0.25 Acres Lot
$271,100 Zestimate®
$170/sqft
$1,713 Estimated rent
Home value
$271,100
$258,000 - $287,000
$1,713/mo
Zestimate® history
Loading...
Owner options
Explore your selling options
What's special
Welcome to 121 Malibu Rd – Comfort, Convenience & Character! Discover the perfect blend of modern updates and everyday comfort in this beautifully maintained home in Liberty, SC. Ideally located just minutes from downtown Liberty, Easley, and Clemson, this home offers easy access to shopping, dining, and top-rated schools—all while enjoying the peace of a quiet neighborhood setting (with no HOA!) Step inside to find a recently remodeled kitchen featuring newer stainless steel appliances, sleek countertops, and ample cabinet space—perfect for everyday cooking or entertaining guests. Adjacent to the spacious living room is a bonus sitting area, ideal for a home office, playroom, or cozy reading nook. Unwind in the luxurious Jacuzzi bath after a long day, or gather around the gas ventless fireplace for cozy evenings at home. The heated two-car garage is a rare find, complete with a built-in workbench—great for hobbyists or extra storage. Additional upgrades include a commercial-grade gas water heater (2021), HVAC system only 6–7 years old, and both front and rear patios for relaxing outdoors or hosting summer BBQs. Don't miss your chance to own this move-in-ready home with thoughtful updates and a location that puts everything within easy reach. Schedule your showing today!
Zillow last checked: 8 hours ago
Listing updated: September 22, 2025 at 08:47am
Listed by:
Jon Ferguson 864-616-7651,
Keller Williams Greenville Central
Bought with:
Danon Gilstrap
Allen Tate - Easley/Powd
Source: Greater Greenville AOR,MLS#: 1563225
Facts & features
Interior
Bedrooms & bathrooms
- Bedrooms: 3
- Bathrooms: 2
- Full bathrooms: 2
- Main level bathrooms: 2
- Main level bedrooms: 3
Primary bedroom
- Area: 192
- Dimensions: 12 x 16
Bedroom 2
- Area: 130
- Dimensions: 13 x 10
Bedroom 3
- Area: 143
- Dimensions: 13 x 11
Primary bathroom
- Features: Full Bath, Tub-Jetted, Walk-In Closet(s)
Dining room
- Area: 91
- Dimensions: 7 x 13
Kitchen
- Area: 140
- Dimensions: 10 x 14
Living room
- Area: 272
- Dimensions: 16 x 17
Heating
- Natural Gas
Cooling
- Central Air, Electric
Appliances
- Included: Cooktop, Dishwasher, Refrigerator, Electric Cooktop, Electric Oven, Microwave, Gas Water Heater
- Laundry: Walk-in, Laundry Room
Features
- High Ceilings, Ceiling Smooth, Walk-In Closet(s), Pantry
- Flooring: Carpet, Wood
- Doors: Storm Door(s)
- Basement: None
- Attic: Pull Down Stairs,Storage
- Number of fireplaces: 1
- Fireplace features: Gas Log
Interior area
- Total structure area: 1,711
- Total interior livable area: 1,600 sqft
Property
Parking
- Total spaces: 2
- Parking features: Attached, Paved
- Attached garage spaces: 2
- Has uncovered spaces: Yes
Features
- Levels: One
- Stories: 1
- Patio & porch: Patio
- Has spa: Yes
- Spa features: Bath
Lot
- Size: 0.25 Acres
- Features: Few Trees, 1/2 Acre or Less
- Topography: Level
Details
- Parcel number: 408710277387 R0022376
Construction
Type & style
- Home type: SingleFamily
- Architectural style: Traditional
- Property subtype: Single Family Residence, Residential
Materials
- Vinyl Siding
- Foundation: Slab
- Roof: Composition
Condition
- Year built: 2003
Utilities & green energy
- Sewer: Public Sewer
- Water: Public
- Utilities for property: Cable Available
Community & neighborhood
Security
- Security features: Smoke Detector(s)
Community
- Community features: None
Location
- Region: Liberty
- Subdivision: Liberty Ridge
Price history
| Date | Event | Price |
|---|---|---|
| 9/22/2025 | Sold | $272,000+1.1%$170/sqft |
Source: | ||
| 8/24/2025 | Contingent | $269,000$168/sqft |
Source: | ||
| 8/12/2025 | Price change | $269,000-2.2%$168/sqft |
Source: | ||
| 8/8/2025 | Listed for sale | $275,000$172/sqft |
Source: | ||
| 7/25/2025 | Contingent | $275,000$172/sqft |
Source: | ||
Public tax history
| Year | Property taxes | Tax assessment |
|---|---|---|
| 2025 | $2,649 +109.7% | $10,160 +110.8% |
| 2024 | $1,263 +271.4% | $4,820 |
| 2023 | $340 -17.1% | $4,820 |
Find assessor info on the county website
Neighborhood: 29657
Nearby schools
GreatSchools rating
- 6/10Liberty Elementary SchoolGrades: 3-5Distance: 1.2 mi
- 4/10Liberty Middle SchoolGrades: 6-8Distance: 0.7 mi
- 5/10Liberty High SchoolGrades: 9-12Distance: 1.6 mi
Schools provided by the listing agent
- Elementary: Liberty
- Middle: Liberty
- High: Liberty
Source: Greater Greenville AOR. This data may not be complete. We recommend contacting the local school district to confirm school assignments for this home.

Get pre-qualified for a loan
At Zillow Home Loans, we can pre-qualify you in as little as 5 minutes with no impact to your credit score.An equal housing lender. NMLS #10287.
Sell for more on Zillow
Get a free Zillow Showcase℠ listing and you could sell for .
$271,100
2% more+ $5,422
With Zillow Showcase(estimated)
$276,522

