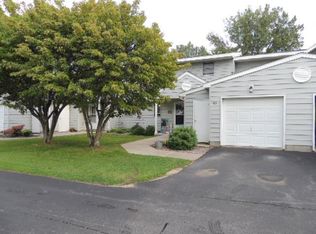Sold for $221,000 on 08/10/23
$221,000
121 Maine Rd, Plattsburgh, NY 12903
3beds
1,565sqft
Single Family Residence
Built in 1952
435.6 Square Feet Lot
$249,300 Zestimate®
$141/sqft
$2,181 Estimated rent
Home value
$249,300
$237,000 - $262,000
$2,181/mo
Zestimate® history
Loading...
Owner options
Explore your selling options
What's special
This townhouse is in mint condition. Has a new cherry kitchen with backsplash, granite countertop and light fixtures. Pantry area for additional storage. Vaulted ceiling in dining room with open concept. Gas fireplace in living room. Primary bathroom has ceramic tile shower, double sink and closets. Large paver patio with white vinyl fencing. All new windows.
Zillow last checked: 8 hours ago
Listing updated: August 26, 2024 at 10:26pm
Listed by:
Kathy Bennett,
RE/MAX North Country
Bought with:
Michael Rowe, 10401310470
Kavanaugh Realty-Plattsburgh
Source: ACVMLS,MLS#: 178966
Facts & features
Interior
Bedrooms & bathrooms
- Bedrooms: 3
- Bathrooms: 3
- Full bathrooms: 2
- 1/2 bathrooms: 1
Primary bedroom
- Description: 12 x 13
- Features: Laminate Counters
Bedroom 2
- Description: 10 x 13
- Features: Laminate Counters
Bedroom 3
- Description: 9 x 13
- Features: Laminate Counters
Bathroom
- Description: 6 x 10
- Features: Ceramic Tile
Dining room
- Description: 11 x 14
- Features: Laminate Counters
Great room
- Features: Ceramic Tile
Kitchen
- Description: 11 x 15
- Features: Ceramic Tile
Living room
- Description: 12 x 22
- Features: Laminate Counters
Other
- Features: Ceramic Tile
Heating
- Hot Water, Natural Gas
Cooling
- None
Appliances
- Included: Dishwasher, Gas Cooktop, Gas Range, Microwave, Refrigerator
- Laundry: Electric Dryer Hookup, Gas Dryer Hookup, Washer Hookup
Features
- Cathedral Ceiling(s)
- Windows: Double Pane Windows
- Basement: None
- Number of fireplaces: 1
- Fireplace features: Living Room
- Common walls with other units/homes: End Unit
Interior area
- Total structure area: 1,565
- Total interior livable area: 1,565 sqft
- Finished area above ground: 1,565
Property
Parking
- Total spaces: 1
- Parking features: Garage Door Opener
- Attached garage spaces: 1
Features
- Levels: Two
- Patio & porch: Patio
- Exterior features: Tennis Court(s)
- Has view: Yes
- View description: None
Lot
- Size: 435.60 sqft
- Features: Level
- Topography: Level
Details
- Parcel number: 233.8425
- Special conditions: Standard
Construction
Type & style
- Home type: SingleFamily
- Architectural style: Other
- Property subtype: Single Family Residence
Materials
- Brick
- Roof: Asphalt
Condition
- Year built: 1952
Utilities & green energy
- Electric: 100 Amp Service
- Utilities for property: Cable Available, Internet Available, Natural Gas Connected, Sewer Connected, Water Connected
Community & neighborhood
Security
- Security features: Carbon Monoxide Detector(s), Smoke Detector(s)
Location
- Region: Plattsburgh
- Subdivision: Lake Country Village
HOA & financial
HOA
- Has HOA: Yes
- HOA fee: $215 monthly
- Amenities included: Recreation Facilities, Tennis Court(s)
- Services included: Insurance, Maintenance Grounds, Maintenance Structure, Sewer, Snow Removal, Water
Other
Other facts
- Listing agreement: Exclusive Right To Sell
- Listing terms: Cash,Conventional,FHA,VA Loan
- Road surface type: Paved
Price history
| Date | Event | Price |
|---|---|---|
| 8/10/2023 | Sold | $221,000+11.1%$141/sqft |
Source: | ||
| 7/27/2023 | Pending sale | $199,000$127/sqft |
Source: | ||
| 7/13/2023 | Listing removed | -- |
Source: | ||
| 6/14/2023 | Pending sale | $199,000$127/sqft |
Source: | ||
| 6/12/2023 | Listed for sale | $199,000+32.7%$127/sqft |
Source: | ||
Public tax history
| Year | Property taxes | Tax assessment |
|---|---|---|
| 2024 | -- | $195,000 +11.1% |
| 2023 | -- | $175,500 +5.3% |
| 2022 | -- | $166,700 |
Find assessor info on the county website
Neighborhood: 12903
Nearby schools
GreatSchools rating
- 3/10Arthur P Momot Elementary SchoolGrades: PK-5Distance: 0.8 mi
- 6/10Stafford Middle SchoolGrades: 6-8Distance: 1.6 mi
- 5/10Plattsburgh Senior High SchoolGrades: 9-12Distance: 1.5 mi
