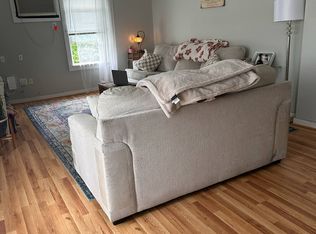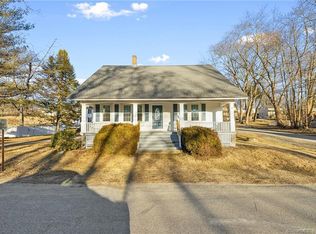Sold for $320,000 on 09/01/23
$320,000
121 Main Street, Plainfield, CT 06354
5beds
1,872sqft
Single Family Residence
Built in 1880
0.37 Acres Lot
$370,500 Zestimate®
$171/sqft
$2,929 Estimated rent
Home value
$370,500
$352,000 - $393,000
$2,929/mo
Zestimate® history
Loading...
Owner options
Explore your selling options
What's special
This fully renovated spacious colonial offers an abundance of square footage living space that has been nicely updated and ready for its new owners! The main floor features an expansive eat in kitchen which offers brand new white cabinets, updated appliances, along with a separate area for formal dining; plus a huge center island with a granite counter top for additional seating and entertaining. Off the kitchen you will find a spacious living room offering a natural flow between living spaces. The main floor also offers 2 bedrooms and 2.5 bathrooms, a separate laundry space, and both bedrooms could be used as a primary bedroom as each includes a large en-suite with a tiled shower. The second floor boasts 3 more bedrooms and a full bathroom. Included in the updates are newly installed min-split duct system for heating and cooling, a brand new roof, electrical, plumbing, replacement windows, freshly painted cedar shake shingles, stamped concrete walkway/patio and new flooring throughout, just to mention a few. A full list of updates is included in the disclosures, along with more pictures coming soon. Located just minutes from main highways and centrally located to major cities including Boston, Providence and Hartford this home is not to be missed
Zillow last checked: 8 hours ago
Listing updated: July 09, 2024 at 08:18pm
Listed by:
Daniel Deojay 860-367-1130,
RE/MAX Bell Park Realty 860-774-7600,
Jessica Deojay 860-367-4205,
RE/MAX Bell Park Realty
Bought with:
Teresa Skora, RES.0803949
Agnelli Real Estate
Source: Smart MLS,MLS#: 170580003
Facts & features
Interior
Bedrooms & bathrooms
- Bedrooms: 5
- Bathrooms: 4
- Full bathrooms: 3
- 1/2 bathrooms: 1
Primary bedroom
- Features: Remodeled
- Level: Main
Bedroom
- Features: Remodeled, Full Bath
- Level: Main
Bedroom
- Features: Remodeled
- Level: Upper
Bedroom
- Features: Remodeled
- Level: Upper
Bedroom
- Features: Remodeled
- Level: Upper
Bathroom
- Features: Remodeled, Laundry Hookup
- Level: Main
Bathroom
- Features: Remodeled
- Level: Upper
Dining room
- Features: Remodeled
- Level: Main
Kitchen
- Features: Remodeled, Granite Counters, Kitchen Island
- Level: Main
Living room
- Features: Remodeled
- Level: Main
Heating
- Baseboard, Hot Water, Wall Unit, Zoned, Electric, Oil
Cooling
- Ductless
Appliances
- Included: Electric Range, Oven/Range, Microwave, Range Hood, Refrigerator, Dishwasher, Washer, Dryer, Water Heater
- Laundry: Main Level
Features
- Basement: Full
- Attic: Crawl Space,None
- Has fireplace: No
Interior area
- Total structure area: 1,872
- Total interior livable area: 1,872 sqft
- Finished area above ground: 1,872
Property
Parking
- Total spaces: 4
- Parking features: Driveway, Private
- Has uncovered spaces: Yes
Features
- Patio & porch: Patio, Porch
- Fencing: Partial,Wood
Lot
- Size: 0.37 Acres
- Features: Cleared
Details
- Parcel number: 1701641
- Zoning: RA19
Construction
Type & style
- Home type: SingleFamily
- Architectural style: Colonial,Farm House
- Property subtype: Single Family Residence
Materials
- Wood Siding
- Foundation: Concrete Perimeter, Stone
- Roof: Asphalt
Condition
- New construction: No
- Year built: 1880
Utilities & green energy
- Sewer: Public Sewer
- Water: Public
Community & neighborhood
Community
- Community features: Basketball Court, Near Public Transport, Lake, Park, Playground
Location
- Region: Moosup
- Subdivision: Moosup
Price history
| Date | Event | Price |
|---|---|---|
| 9/1/2023 | Sold | $320,000-3%$171/sqft |
Source: | ||
| 7/12/2023 | Pending sale | $329,900$176/sqft |
Source: | ||
| 7/10/2023 | Price change | $329,900-3%$176/sqft |
Source: | ||
| 7/2/2023 | Listed for sale | $340,000+94.3%$182/sqft |
Source: | ||
| 2/17/2023 | Sold | $175,000-22.2%$93/sqft |
Source: | ||
Public tax history
| Year | Property taxes | Tax assessment |
|---|---|---|
| 2025 | $5,406 +2.4% | $228,960 |
| 2024 | $5,278 +44.7% | $228,960 +44% |
| 2023 | $3,647 -23.2% | $158,990 +2.3% |
Find assessor info on the county website
Neighborhood: 06354
Nearby schools
GreatSchools rating
- 4/10Moosup Elementary SchoolGrades: K-3Distance: 0 mi
- 4/10Plainfield Central Middle SchoolGrades: 6-8Distance: 3.6 mi
- 2/10Plainfield High SchoolGrades: 9-12Distance: 1.7 mi
Schools provided by the listing agent
- High: Plainfield
Source: Smart MLS. This data may not be complete. We recommend contacting the local school district to confirm school assignments for this home.

Get pre-qualified for a loan
At Zillow Home Loans, we can pre-qualify you in as little as 5 minutes with no impact to your credit score.An equal housing lender. NMLS #10287.
Sell for more on Zillow
Get a free Zillow Showcase℠ listing and you could sell for .
$370,500
2% more+ $7,410
With Zillow Showcase(estimated)
$377,910
