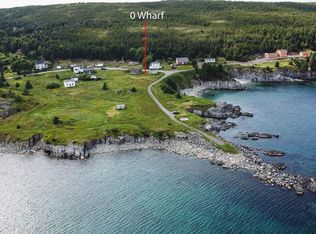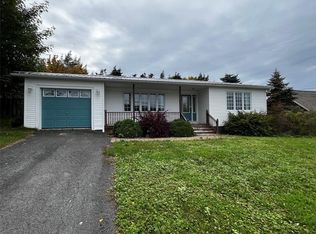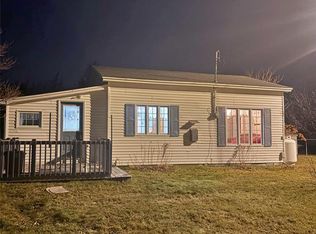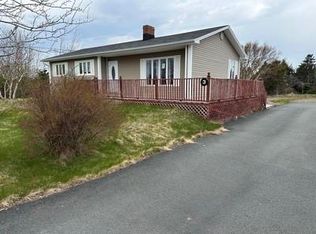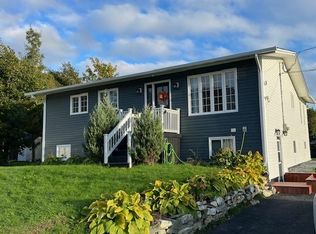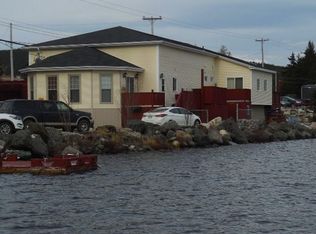121 Main Highway, Hants Harbour, NL A0B2I7
What's special
- 108 days |
- 51 |
- 6 |
Zillow last checked: 8 hours ago
Listing updated: September 05, 2025 at 07:32am
Craig Walker,
RE/MAX Realty Specialists
Facts & features
Interior
Bedrooms & bathrooms
- Bedrooms: 3
- Bathrooms: 3
- Full bathrooms: 3
Bedroom
- Level: Main
- Area: 111.72 Square Feet
- Dimensions: 9.8x11.4
Bedroom
- Level: Main
- Area: 127.68 Square Feet
- Dimensions: 11.2x11.4
Bedroom
- Level: Basement
- Area: 140 Square Feet
- Dimensions: 10x14
Other
- Level: Main
- Area: 205.7 Square Feet
- Dimensions: 17x12.10
Bonus room
- Level: Basement
- Area: 192 Square Feet
- Dimensions: 12x16
Bonus room
- Level: Basement
- Area: 106.72 Square Feet
- Dimensions: 11.6x9.2
Family room
- Level: Main
- Area: 266 Square Feet
- Dimensions: 14x19
Kitchen
- Level: Main
- Area: 192 Square Feet
- Dimensions: 16x12
Laundry
- Level: Main
- Area: 61.32 Square Feet
- Dimensions: 7.3x8.4
Living room
- Level: Main
- Area: 312 Square Feet
- Dimensions: 24x13
Recreation room
- Level: Basement
- Area: 424.06 Square Feet
- Dimensions: 18.2x23.3
Storage
- Level: Basement
- Area: 266.4 Square Feet
- Dimensions: 12x22.2
Heating
- Electric
Cooling
- Electric, Mini Split
Appliances
- Included: Dishwasher
Features
- Flooring: Hardwood, Laminate, Mixed
Interior area
- Total structure area: 3,800
- Total interior livable area: 3,400 sqft
Property
Parking
- Parking features: Attached, Detached
- Has garage: Yes
- Has uncovered spaces: Yes
Features
- Patio & porch: Deck/Patio, Patio(s) and Deck(s)
- Fencing: Partial
Lot
- Size: 0.51 Acres
- Dimensions: 133 x 166
- Features: Partial Landscaped, Private, Rear Yard Access (Vechicle)
Details
- Zoning description: res
Construction
Type & style
- Home type: SingleFamily
- Architectural style: Bungalow
- Property subtype: Single Family Residence
Materials
- Vinyl Siding
- Foundation: Concrete
- Roof: Shingle - Asphalt
Condition
- Year built: 2000
Utilities & green energy
- Sewer: Public Sewer
- Water: Public
- Utilities for property: Cable Connected, Electricity Connected, High Speed Internet, Phone Connected
Community & HOA
Location
- Region: Admirals Beach
Financial & listing details
- Price per square foot: C$103/sqft
- Annual tax amount: C$1,500
- Date on market: 9/5/2025
(709) 690-0660
By pressing Contact Agent, you agree that the real estate professional identified above may call/text you about your search, which may involve use of automated means and pre-recorded/artificial voices. You don't need to consent as a condition of buying any property, goods, or services. Message/data rates may apply. You also agree to our Terms of Use. Zillow does not endorse any real estate professionals. We may share information about your recent and future site activity with your agent to help them understand what you're looking for in a home.
Price history
Price history
Price history is unavailable.
Public tax history
Public tax history
Tax history is unavailable.Climate risks
Neighborhood: A0B
Nearby schools
GreatSchools rating
No schools nearby
We couldn't find any schools near this home.
Schools provided by the listing agent
- District: Trinity South
Source: Newfoundland and Labrador AR. This data may not be complete. We recommend contacting the local school district to confirm school assignments for this home.
- Loading
