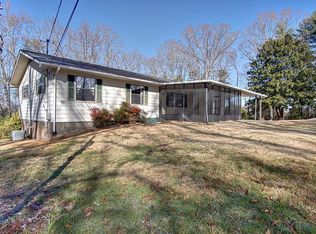Classic brick ranch with character and charm. Spacious yet cozy 4br/2ba one level timeless,and well maintained. Home boast new a.c. and new roof. The interior has open living and dining room area.roomy kitchen with breakfast nook and abundance of cabinetry,plentiful storage and cedar lined closets throughout.Lovely fireplace w/antique marble mantel,formal dining room, bright sun room ,w built in office.Master suites with jack and Jill bath. Spacious guest bedrooms with shared baths. Basement offers dive in garage with a work shop area and fireplace.
This property is off market, which means it's not currently listed for sale or rent on Zillow. This may be different from what's available on other websites or public sources.

