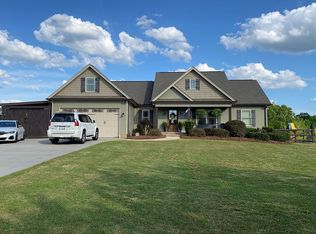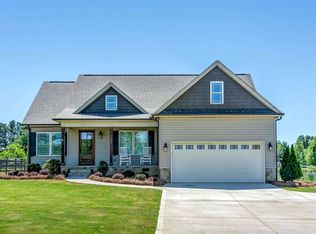Sold for $360,000
$360,000
121 Lowe Rd, Piedmont, SC 29673
3beds
1,516sqft
Single Family Residence
Built in 2015
0.66 Acres Lot
$374,900 Zestimate®
$237/sqft
$1,760 Estimated rent
Home value
$374,900
$311,000 - $454,000
$1,760/mo
Zestimate® history
Loading...
Owner options
Explore your selling options
What's special
Welcome to 121 Lowe Road – a truly immaculate gem in the highly sought-after Wren School District. Nestled on a generous .66-acre lot, this beautifully maintained 3-bedroom, 2-bathroom home blends thoughtful design with modern comforts in a peaceful setting. Built in 2015, it shows like a model home—better than new, with mature landscaping and ample parking to welcome guests or multiple vehicles.
Step inside to find solid oak hardwood floors that have just been professionally refinished, fresh interior paint, and a spacious layout perfect for everyday living or entertaining. The heart of the home is the well-appointed kitchen, featuring custom backsplash, granite countertops, upgraded appliances, and a dedicated dining area that flows seamlessly into the expansive 17x16 great room.
Retreat to the private owner’s suite, complete with a large walk-in closet, double vanities, a soaking tub with a tile-surround shower combo, and plenty of space to unwind. The two additional bedrooms are generously sized and share a full hall bath.
Outside, you’ll enjoy a large fenced backyard with both a covered porch and patio—ideal for cookouts, morning coffee, or simply relaxing in your own outdoor retreat. The Garage is clean and bright with epoxied floors.
This is not your average cookie-cutter home—it’s a standout property with character, style, and quality throughout. Make your move to 121 Lowe Road and discover a home that’s ready to impress from the moment you arrive.
Zillow last checked: 8 hours ago
Listing updated: July 14, 2025 at 06:44am
Listed by:
Rita Garner 864-844-4304,
Western Upstate Keller William
Bought with:
AGENT NONMEMBER
NONMEMBER OFFICE
Source: WUMLS,MLS#: 20287968 Originating MLS: Western Upstate Association of Realtors
Originating MLS: Western Upstate Association of Realtors
Facts & features
Interior
Bedrooms & bathrooms
- Bedrooms: 3
- Bathrooms: 2
- Full bathrooms: 2
- Main level bathrooms: 2
- Main level bedrooms: 3
Primary bedroom
- Level: Main
- Dimensions: 15x12
Bedroom 2
- Level: Main
- Dimensions: 11x10
Bedroom 3
- Level: Main
- Dimensions: 11x10
Breakfast room nook
- Level: Main
- Dimensions: 16x10
Great room
- Level: Main
- Dimensions: 17x16
Kitchen
- Level: Main
- Dimensions: 10x15
Laundry
- Level: Main
- Dimensions: 6x5
Heating
- Heat Pump
Cooling
- Heat Pump
Appliances
- Included: Dishwasher, Electric Oven, Electric Range, Electric Water Heater, Disposal, Microwave, Smooth Cooktop
- Laundry: Washer Hookup, Electric Dryer Hookup
Features
- Tray Ceiling(s), Ceiling Fan(s), Cathedral Ceiling(s), Dual Sinks, Granite Counters, Garden Tub/Roman Tub, Bath in Primary Bedroom, Main Level Primary, Smooth Ceilings, Tub Shower, Cable TV, Vaulted Ceiling(s), Walk-In Closet(s)
- Flooring: Carpet, Hardwood, Tile
- Windows: Tilt-In Windows, Vinyl
- Basement: None,Crawl Space
Interior area
- Total structure area: 1,516
- Total interior livable area: 1,516 sqft
- Finished area above ground: 1,516
- Finished area below ground: 0
Property
Parking
- Total spaces: 2
- Parking features: Attached, Garage, Driveway, Garage Door Opener
- Attached garage spaces: 2
Features
- Levels: One
- Stories: 1
- Patio & porch: Front Porch, Patio
- Exterior features: Fence, Porch, Patio
- Fencing: Yard Fenced
Lot
- Size: 0.66 Acres
- Features: Level, Not In Subdivision, Outside City Limits
Details
- Parcel number: 1920001022
Construction
Type & style
- Home type: SingleFamily
- Architectural style: Craftsman
- Property subtype: Single Family Residence
Materials
- Vinyl Siding
- Foundation: Crawlspace
- Roof: Architectural,Shingle
Condition
- Year built: 2015
Utilities & green energy
- Sewer: Septic Tank
- Water: Public
- Utilities for property: Electricity Available, Septic Available, Water Available, Cable Available, Underground Utilities
Community & neighborhood
Security
- Security features: Smoke Detector(s)
Location
- Region: Piedmont
- Subdivision: Other
Other
Other facts
- Listing agreement: Exclusive Right To Sell
Price history
| Date | Event | Price |
|---|---|---|
| 7/14/2025 | Sold | $360,000$237/sqft |
Source: | ||
| 6/3/2025 | Contingent | $360,000$237/sqft |
Source: | ||
| 5/29/2025 | Listed for sale | $360,000+42.9%$237/sqft |
Source: | ||
| 10/1/2021 | Sold | $252,000+5.4%$166/sqft |
Source: | ||
| 8/2/2021 | Pending sale | $239,000$158/sqft |
Source: | ||
Public tax history
| Year | Property taxes | Tax assessment |
|---|---|---|
| 2024 | -- | $10,060 |
| 2023 | $3,370 +3.1% | $10,060 |
| 2022 | $3,270 +14.2% | $10,060 +19.8% |
Find assessor info on the county website
Neighborhood: 29673
Nearby schools
GreatSchools rating
- 5/10Wren Elementary SchoolGrades: PK-5Distance: 1.4 mi
- 5/10Wren Middle SchoolGrades: 6-8Distance: 1.8 mi
- 9/10Wren High SchoolGrades: 9-12Distance: 1.6 mi
Schools provided by the listing agent
- Elementary: Wren Elem
- Middle: Wren Middle
- High: Wren High
Source: WUMLS. This data may not be complete. We recommend contacting the local school district to confirm school assignments for this home.
Get a cash offer in 3 minutes
Find out how much your home could sell for in as little as 3 minutes with a no-obligation cash offer.
Estimated market value$374,900
Get a cash offer in 3 minutes
Find out how much your home could sell for in as little as 3 minutes with a no-obligation cash offer.
Estimated market value
$374,900

