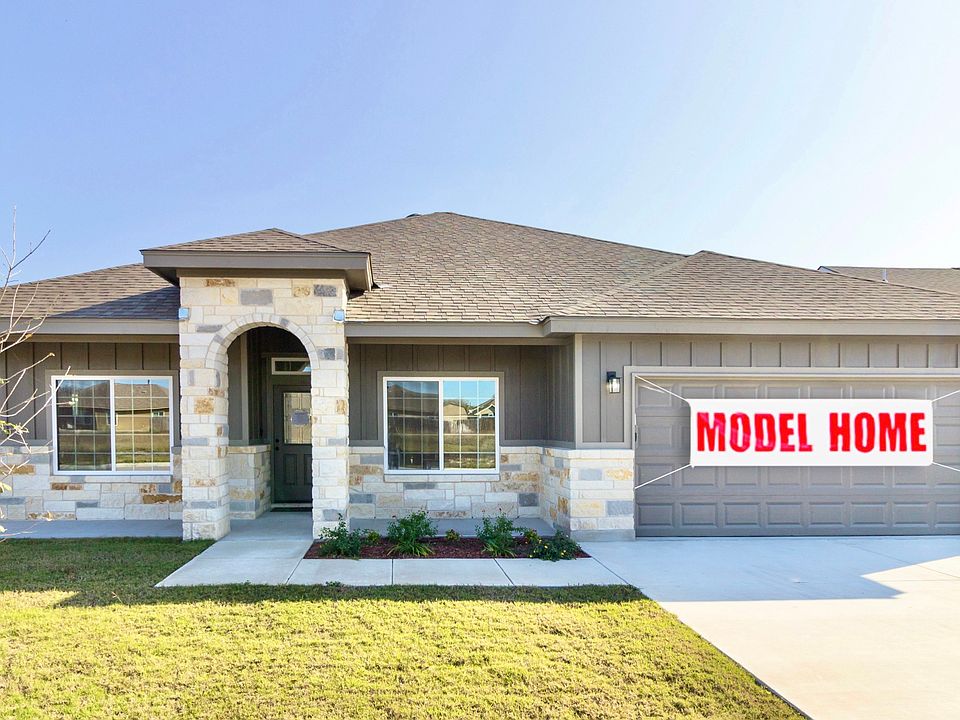MOVE-IN READY + $5,000 buyer's closing costs incentive! This new custom 1658 SqFt. home conveniently located in Marion Park (Marion, TX) offers 3 bedrooms, 2 full baths, plus an office (or 4th bedroom!). Located on a level 0.172 acre lot in quiet countryside within the highly-desired Marion ISD- just minutes from I-35 and I-10. Features NO HOA and high-speed fiber internet is available! Spacious floor plan with 3 bedrooms 2 full baths plus an office/4th bedroom. Luxurious master suite boasting a walk-in closet, walk-in tile shower and double vanity. High 9' ceilings and granite countertops throughout the home. Kitchen with oversized island, custom wood cabinets, walk-in pantry and dining area. Wood-look tile flooring in wet areas, living room, and master bedroom with upgraded patterned carpet in the bedrooms and closets. This home includes upgraded features- worth about $10,000-$15,000 value! Exterior of home has stone 42" tall across the front of the home and hardi-plank batten board. Includes full front, side and back yard landscaping as well as a sprinkler system. Covered back porch perfect for entertaining with TX summer BBQs! Ask us about other homes under construction- or build on an available lot! Experience Affordable Luxury with Olin Johnson Homes- a trusted custom home builder with 25+ years of experience.
New construction
Special offer
$355,000
121 Lost Pines Ln, Marion, TX 78124
3beds
1,658sqft
Single Family Residence
Built in 2024
7,492.32 Square Feet Lot
$351,700 Zestimate®
$214/sqft
$-- HOA
What's special
Quiet countrysideUpgraded patterned carpetSpacious floor planWood-look tile flooringGranite countertopsOversized islandWalk-in closet
- 222 days
- on Zillow |
- 49 |
- 4 |
Zillow last checked: 7 hours ago
Listing updated: March 27, 2025 at 01:27pm
Listed by:
Kenneth Johnson TREC #432259 (830) 832-6874,
Red Mansions Realty
Source: SABOR,MLS#: 1825119
Travel times
Schedule tour
Select your preferred tour type — either in-person or real-time video tour — then discuss available options with the builder representative you're connected with.
Select a date
Facts & features
Interior
Bedrooms & bathrooms
- Bedrooms: 3
- Bathrooms: 2
- Full bathrooms: 2
Primary bedroom
- Features: Walk-In Closet(s), Ceiling Fan(s), Full Bath
- Area: 196
- Dimensions: 14 x 14
Bedroom 2
- Area: 110
- Dimensions: 10 x 11
Bedroom 3
- Area: 143
- Dimensions: 13 x 11
Primary bathroom
- Features: Shower Only, Double Vanity
- Area: 90
- Dimensions: 10 x 9
Dining room
- Area: 117
- Dimensions: 13 x 9
Kitchen
- Area: 144
- Dimensions: 12 x 12
Living room
- Area: 288
- Dimensions: 18 x 16
Heating
- Heat Pump, Electric
Cooling
- Central Air
Appliances
- Included: Microwave, Range, Disposal, Dishwasher, Electric Water Heater
- Laundry: Laundry Room, Washer Hookup, Dryer Connection
Features
- One Living Area, Kitchen Island, Pantry, Study/Library, Utility Room Inside, High Ceilings, Open Floorplan, High Speed Internet, Walk-In Closet(s), Ceiling Fan(s), Custom Cabinets
- Flooring: Carpet, Ceramic Tile
- Has basement: No
- Has fireplace: No
- Fireplace features: Not Applicable
Interior area
- Total structure area: 1,658
- Total interior livable area: 1,658 sqft
Property
Parking
- Total spaces: 2
- Parking features: Two Car Garage, Garage Door Opener
- Garage spaces: 2
Features
- Levels: One
- Stories: 1
- Pool features: None
- Has view: Yes
- View description: County VIew
Lot
- Size: 7,492.32 Square Feet
- Features: Level, Curbs, Sidewalks, Streetlights
Details
- Parcel number: 1G2011300008600000
Construction
Type & style
- Home type: SingleFamily
- Architectural style: Traditional,Texas Hill Country
- Property subtype: Single Family Residence
Materials
- Stone, Siding, Fiber Cement
- Foundation: Slab
- Roof: Composition
Condition
- New Construction
- New construction: Yes
- Year built: 2024
Details
- Builder name: Olin Johnson Homes
Utilities & green energy
- Sewer: Sewer System
- Water: Water System
Community & HOA
Community
- Features: None
- Subdivision: Marion Park
Location
- Region: Marion
Financial & listing details
- Price per square foot: $214/sqft
- Tax assessed value: $21,193
- Annual tax amount: $27
- Price range: $355K - $355K
- Date on market: 11/22/2024
- Listing terms: Conventional,FHA,VA Loan,Cash,USDA Loan
- Road surface type: Paved
About the community
The best kept secret in Central TX. Marion Park, a NO HOA community, is conveniently located between New Braunfels & San Antonio! Phase 3 is now selling with move-in ready homes available! Surrounded by a quiet farming community where you can escape the traffic and stop lights. With a highly-desired school district, safe friendly neighborhoods, many great restaurants, popular meat market, and lots of water recreation close by. High-speed Fiber Internet available. It's the perfect place to raise your family or retire in! Olin Johnson Homes builds high-quality, energy-efficient homes with an option for everyone. Experience Affordable Luxury with us! Every Olin Johnson Home comes with a 2-10 builder warranty. We can also build a custom home for you on your own lot or one we find for you, any lot any home plan! OPEN HOUSE @ 109 Lost Pines Lane Tues: 1:30-5:00, Wed: 11:00-5:00, Thurs: 1:30-5:00, Fri: 1:30-5:00, Sat: 11:00-3:00.
Seller pays up to $5,000 towards buyer's closing costs!!*
Seller offering up to $5,000 towards buyer's closing costs or rate buy-down on select homes! Move-in ready homes available!Source: Olin Johnson Homes

