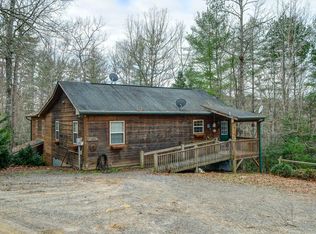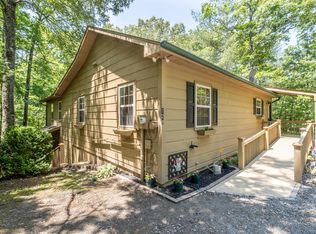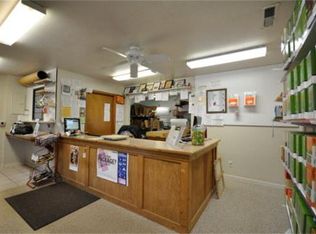Spacious Ranch sits atop a very usable, gentle 1.76 acres of gorgeously landscaped land! 3 generous bedrooms and 2 baths on the main along with a terrific kitchen, hardwood and tile floors,tongue and groove,screened porch for watching the deer pass through large living area, separate office, and an ample dining room. Open concept floor plan. Walkout basement has living area for gathering + a full bath, you could have a teen or in-law suite. In addition, there is some unfinished space used as a workshop. Over-sized, concrete driveway has plenty of room to park vehicles as well as a double detached garage. The neatest thing is this home is less than 15 minutes to Murphy. A great home!!
This property is off market, which means it's not currently listed for sale or rent on Zillow. This may be different from what's available on other websites or public sources.



