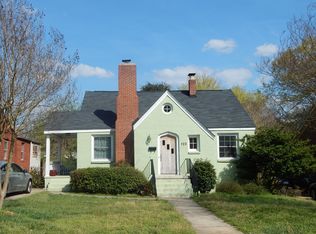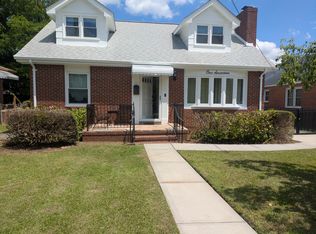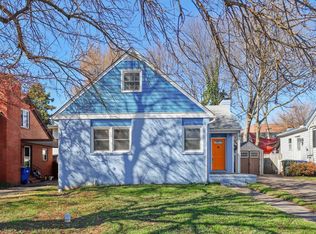Sold for $545,000
$545,000
121 Lincoln Ct, Raleigh, NC 27610
3beds
1,638sqft
Single Family Residence, Residential
Built in 1942
4,791.6 Square Feet Lot
$540,400 Zestimate®
$333/sqft
$2,058 Estimated rent
Home value
$540,400
$513,000 - $567,000
$2,058/mo
Zestimate® history
Loading...
Owner options
Explore your selling options
What's special
Beautifully Renovated Bungalow in Downtown Raleigh! Step inside this charming home and fall in love with the thoughtfully designed open floor plan and modern updates throughout. The spacious kitchen boasts quartz countertops, stainless steel appliances, a walk-in pantry, and overlooks the bright dining and living areas, creating the perfect space for both everyday living and entertaining. The primary suite offers a walk-in closet and a luxuriously updated ensuite with dual vanities and a beautifully tiled shower. Two additional bedrooms and another stylish full bath provide plenty of flexibility for guests, a home office, or both. Enjoy plantation shutters, a 2024 HVAC upgrade, and fresh designer finishes that give this home a warm, inviting feel. Relax on the private stone patio overlooking fenced backyard or sip your morning coffee on the welcoming covered front porch. Best of all, this bungalow is perfectly situated in a prime downtown Raleigh location, just minutes from some of the city's best restaurants, shopping, and entertainment.
Zillow last checked: 8 hours ago
Listing updated: October 28, 2025 at 01:18am
Listed by:
Ida Terbet 919-846-3212,
Coldwell Banker HPW,
Colleen Terbet Sain 919-741-0018,
Coldwell Banker HPW
Bought with:
Brittany B Ervin, 304668
Flex Realty
Source: Doorify MLS,MLS#: 10119689
Facts & features
Interior
Bedrooms & bathrooms
- Bedrooms: 3
- Bathrooms: 2
- Full bathrooms: 2
Heating
- Forced Air, Natural Gas
Cooling
- Ceiling Fan(s)
Appliances
- Included: Dishwasher, Dryer, Electric Cooktop, Ice Maker, Microwave, Refrigerator, Self Cleaning Oven, Stainless Steel Appliance(s), Washer
- Laundry: Laundry Room, Main Level
Features
- Cathedral Ceiling(s), Crown Molding, Double Vanity, High Speed Internet, Kitchen/Dining Room Combination, Open Floorplan, Pantry, Master Downstairs, Quartz Counters, Recessed Lighting, Walk-In Closet(s), Walk-In Shower
- Flooring: Hardwood, Tile
- Windows: Blinds, Plantation Shutters
- Basement: Crawl Space
Interior area
- Total structure area: 1,638
- Total interior livable area: 1,638 sqft
- Finished area above ground: 1,638
- Finished area below ground: 0
Property
Parking
- Total spaces: 2
- Parking features: Concrete, Driveway
- Uncovered spaces: 2
Features
- Levels: One
- Stories: 1
- Patio & porch: Covered, Front Porch, Patio
- Exterior features: Fenced Yard, Storage
- Fencing: Back Yard, Wood
- Has view: Yes
Lot
- Size: 4,791 sqft
- Features: Back Yard, City Lot, Landscaped
Details
- Additional structures: Shed(s), Storage
- Parcel number: 1713283417
- Special conditions: Standard
Construction
Type & style
- Home type: SingleFamily
- Architectural style: Bungalow, Ranch, Traditional
- Property subtype: Single Family Residence, Residential
Materials
- Brick
- Foundation: Brick/Mortar
- Roof: Shingle
Condition
- New construction: No
- Year built: 1942
Utilities & green energy
- Sewer: Public Sewer
- Water: Public
Community & neighborhood
Location
- Region: Raleigh
- Subdivision: Lincoln Terrace
Other
Other facts
- Road surface type: Paved
Price history
| Date | Event | Price |
|---|---|---|
| 10/30/2025 | Listing removed | $2,400$1/sqft |
Source: Zillow Rentals Report a problem | ||
| 10/28/2025 | Listed for rent | $2,400$1/sqft |
Source: Zillow Rentals Report a problem | ||
| 10/16/2025 | Sold | $545,000-0.9%$333/sqft |
Source: | ||
| 9/10/2025 | Pending sale | $550,000$336/sqft |
Source: | ||
| 9/4/2025 | Listed for sale | $550,000+22.2%$336/sqft |
Source: | ||
Public tax history
| Year | Property taxes | Tax assessment |
|---|---|---|
| 2025 | $4,045 +0.4% | $461,515 |
| 2024 | $4,028 +29.1% | $461,515 +62.3% |
| 2023 | $3,120 +7.6% | $284,376 |
Find assessor info on the county website
Neighborhood: South Central
Nearby schools
GreatSchools rating
- 6/10Leesville Road ElementaryGrades: K-5Distance: 9.4 mi
- 10/10Leesville Road MiddleGrades: 6-8Distance: 9.5 mi
- 9/10Leesville Road HighGrades: 9-12Distance: 9.5 mi
Schools provided by the listing agent
- Elementary: Wake - Hunter
- Middle: Wake - Ligon
- High: Wake - Enloe
Source: Doorify MLS. This data may not be complete. We recommend contacting the local school district to confirm school assignments for this home.
Get a cash offer in 3 minutes
Find out how much your home could sell for in as little as 3 minutes with a no-obligation cash offer.
Estimated market value$540,400
Get a cash offer in 3 minutes
Find out how much your home could sell for in as little as 3 minutes with a no-obligation cash offer.
Estimated market value
$540,400


