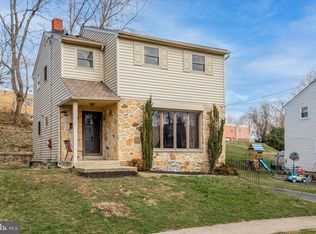Welcome to 121 Lewis Road, two story beautiful Colonial on a huge lot in sough after award winning Haverford School District!!! This 3 bed 2 and half bath house is in very desirable and quite community of Chatham Village, close to Philly Airport, Downtown Philly, shopping centers, restaurants, schools, skatium, park , Golf course and major roadways l!!!! 69th street subway, R5 Septa, High-speed EL100 line nearby and very easy commute to downtown Philly, KOP !!!School bus stops at the corner!!! This house has everything you need and nothing to do to move in. Freshly painted, all new light fixtures, new carpet, new floor in kitchen and bathroom, new toilet/sink. Totally redone kitchen with granite counter-top!!!! Stainless steel Stove, Dishwasher, Microwave. Brand New Shingle Roof (2021) with 15 years warranty transferable to new owner. Newer Central A/C , Gas Heater, Gas Hot-water Heater, Vinyl Siding and Energy efficient Windows throughout, New 200 AMP Electric service. Entry Foyer, Coat Closet, Large Living Room with Bay-Window, Formal Dining Room, Eat In Kitchen, O/E To Huge Rear Yard - EASY to add Deck, Patio, Sun-room, Pool or even 2 story addition or just use as a mini soccer field. Master Bedroom with attached Full Ceramic Tile Bath - difficult to find in this area, Plenty of Storage Space, 2 Additional Good Size Bedrooms And Ceramic Tile Hall Bath, Full finished Basement with Separate Laundry- Washer and Dryer included, Utility Areas and two small office rooms - Perfect for Work From Home!!!!. 3 Car Driveway Parking and plenty of street parking. No through traffic!!!Quite and Private!!!Perfect Place to call Home.!!!! Move in and enjoy!!!!! 24 Hours notice required for showing. Click the video icon for the virtual tour.
This property is off market, which means it's not currently listed for sale or rent on Zillow. This may be different from what's available on other websites or public sources.
