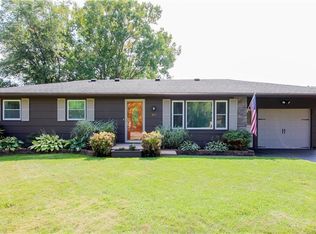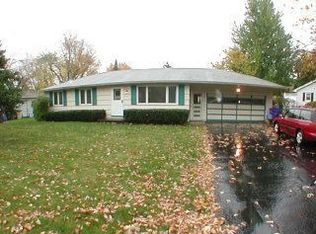***Open House Sunday 8/19/2018, 12-2PM***This 3 Bedroom RANCH Offers One Level Living w/ Tons Of Potential! BRAND NEW FURNACE 2018, NEW Air Conditioning 2015, Fresh Exterior Paint 2017! The NEW Kitchen Has Ceramic Tile Floors, A Backsplash, Plenty Of Counters/Cupboards PLUS NEW Appliances! Also On The First Floor - Remodeled Full Bath, Three Bedrooms & Living Room All With Hardwood Floors. Additional Living Space & A Roughed In Full Bath In The Partially Finished, Walk-Out Basement That Could Be An In-Law. Storage Galore In The 2 Car attached Garage. Large Pie Shaped Lot & A Pool On A Quiet Cul-De-Sac Street. Close To Expressways, Shopping, Restaurants & More!
This property is off market, which means it's not currently listed for sale or rent on Zillow. This may be different from what's available on other websites or public sources.

