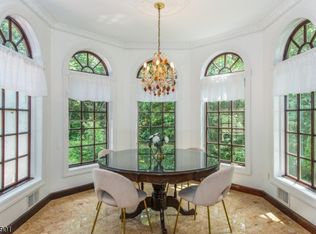This is the one you have been waiting for! Welcome to 121 Laurel Hill Road. Set majestically on a beautiful .70 acre lot in the desirable "Hill" section of Mountain Lakes, this meticulously renovated, all brick, custom home is simply perfection. Awash in sunlight, the breathtaking 2-story foyer and open, spacious floor plan will draw you in. French doors open to the expansive Living Room featuring a fabulous picture window overlooking the magnificent property. A handsome gas fireplace is an ideal focal point and creates a warm, inviting room. The sunny Kitchen features custom cherry cabinetry with granite countertops, stainless steel Kitchen Aid appliances, a large breakfast bar and spacious eat-in-area. This bright, airy kitchen is the heart of the home! Set off the kitchen, the Family Room offers a brick, gas fireplace as well as a conveniently located wet bar. Entertain with ease. There is plenty of room for all to gather here. If outdoor entertaining is your pleasure, step outside to the lovely semi-circular brick paver patio. Enjoy the views of the enchanting private, level yard. Such a unique feature to find in Mountain Lakes, the property is a delight with flowering trees, stunning stone-scaping and a charming water feature with waterfall and pond. The formal dining room is just adjacent to the kitchen. With an archway opening to the office, the floor plan is flexible allowing for large parties or smaller, more intimate gatherings. At the end of the hallway, find a lovely guest suite with a half bath and large closet. Your guests will find this room private and peaceful. A full bathroom nestled at the end of the hall offers a stall shower, jetted tub and pedestal sink. Ascend the beautiful staircase to the second level. Gorgeous custom windows let the sunlight in and create a wide, open feel. Two sweet bedrooms share a neutral tiled Jack and Jill bath. An additional bedroom has access to a crisp hall bath with shower. Down the hall, a conveniently located laundry room features a tiled floor, and utility sink as well as ample room to hang and sort clothing. What a plus! The tranquil master suite completes the second level with dual walk-in-closets and a fabulous master bath. Beautifully appointed with oiled rubbed bronze fixtures, double vanity, a large shower and deep linen closet. This oasis is well designed and elegant. The lower level of the home allows for additional living space with a wonderful recreation room as well as a tiled craft area and large utility, storage room. A two-car garage offers an additional half bay for ample storage. With 2-zone heat and A/C, mostly newer windows and a 3-year young roof, this home has been meticulously renovated and cared for. Move right in to this turn-key home ideally located close to schools, lakes and NYC bus and enjoy all that Mountain Lakes has to offer
This property is off market, which means it's not currently listed for sale or rent on Zillow. This may be different from what's available on other websites or public sources.
