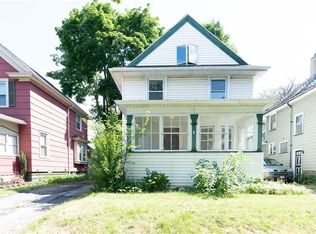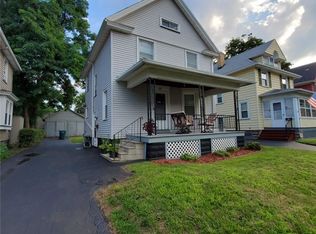Closed
$155,000
121 Lapham St, Rochester, NY 14615
3beds
1,839sqft
Single Family Residence
Built in 1910
4,325.51 Square Feet Lot
$177,500 Zestimate®
$84/sqft
$1,752 Estimated rent
Home value
$177,500
$165,000 - $190,000
$1,752/mo
Zestimate® history
Loading...
Owner options
Explore your selling options
What's special
This lovely 3 bedroom home is perfect for those seeking a cozy and comfortable place to call home. With its charming back addition that has a cabin-like feel, you'll have your own private retreat right in your own home. The quiet street provides a peaceful living environment, while still being conveniently located near major highways and all the amenities you need. The heated front porch is a versatile space that can be used as a quiet morning sanctuary or as a home office, providing a quiet and comfortable space to work or relax. The bathroom is truly a luxurious oasis, with its walk-in tub/shower, providing the perfect place to unwind after a long day. The home's spacious bedrooms offer plenty of natural light and ample closet space, making it easy to create a warm and inviting living space. The home also features NEW tankless HW, new windows and a newer roof, ensuring that you'll have peace of mind for years to come. The central air conditioning will keep you cool and comfortable during the hot summer months. Attic is plumbed & ready to create your own space! Don't miss your opportunity to own this charming home. SF per seller= 1,830 incl back addition & heated porch.
Zillow last checked: 8 hours ago
Listing updated: March 24, 2023 at 03:54pm
Listed by:
Seana A. Caine 585-279-8256,
RE/MAX Plus
Bought with:
Sarah Osman, 10401339235
Revolution Real Estate
Source: NYSAMLSs,MLS#: R1453858 Originating MLS: Rochester
Originating MLS: Rochester
Facts & features
Interior
Bedrooms & bathrooms
- Bedrooms: 3
- Bathrooms: 1
- Full bathrooms: 1
Heating
- Gas, Forced Air
Cooling
- Central Air
Appliances
- Included: Dryer, Dishwasher, Electric Oven, Electric Range, Gas Water Heater, Refrigerator, Washer
- Laundry: In Basement
Features
- Ceiling Fan(s), Entrance Foyer, Separate/Formal Living Room, Kitchen Island, Natural Woodwork
- Flooring: Carpet, Laminate, Varies, Vinyl
- Basement: Full,Sump Pump
- Number of fireplaces: 1
Interior area
- Total structure area: 1,839
- Total interior livable area: 1,839 sqft
Property
Parking
- Total spaces: 1.5
- Parking features: Detached, Garage
- Garage spaces: 1.5
Features
- Patio & porch: Enclosed, Porch
- Exterior features: Blacktop Driveway, Fully Fenced
- Fencing: Full
Lot
- Size: 4,325 sqft
- Dimensions: 38 x 112
- Features: Residential Lot
Details
- Additional structures: Shed(s), Storage
- Parcel number: 26140009044000010570000000
- Special conditions: Standard
Construction
Type & style
- Home type: SingleFamily
- Architectural style: Colonial,Two Story
- Property subtype: Single Family Residence
Materials
- Composite Siding
- Foundation: Block
- Roof: Asphalt
Condition
- Resale
- Year built: 1910
Utilities & green energy
- Sewer: Connected
- Water: Connected, Public
- Utilities for property: Cable Available, High Speed Internet Available, Sewer Connected, Water Connected
Community & neighborhood
Security
- Security features: Security System Owned
Location
- Region: Rochester
- Subdivision: C P Evans
Other
Other facts
- Listing terms: Cash,Conventional,FHA,VA Loan
Price history
| Date | Event | Price |
|---|---|---|
| 3/20/2023 | Sold | $155,000$84/sqft |
Source: | ||
| 2/13/2023 | Pending sale | $155,000$84/sqft |
Source: | ||
| 2/13/2023 | Contingent | $155,000$84/sqft |
Source: | ||
| 2/2/2023 | Listed for sale | $155,000$84/sqft |
Source: | ||
Public tax history
| Year | Property taxes | Tax assessment |
|---|---|---|
| 2024 | -- | $155,000 +85.4% |
| 2023 | -- | $83,600 |
| 2022 | -- | $83,600 |
Find assessor info on the county website
Neighborhood: Maplewood
Nearby schools
GreatSchools rating
- 3/10School 54 Flower City Community SchoolGrades: PK-6Distance: 1.9 mi
- 3/10School 58 World Of Inquiry SchoolGrades: PK-12Distance: 2.8 mi
- 2/10School 53 Montessori AcademyGrades: PK-6Distance: 2.4 mi
Schools provided by the listing agent
- District: Rochester
Source: NYSAMLSs. This data may not be complete. We recommend contacting the local school district to confirm school assignments for this home.

