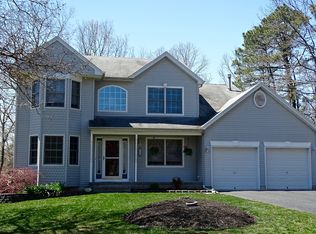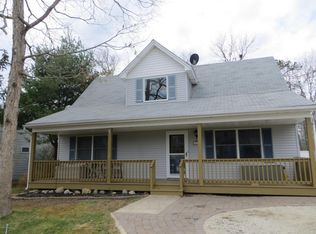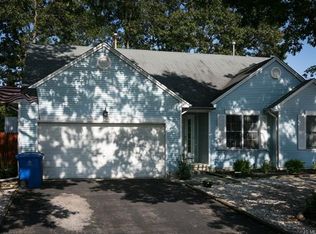SUNLIGHT STREAMS IN THIS BEAUTIFUL 4 BDRM, 2.5 BATH COLONIAL. A COVERED FRONT PORCH LEADS TO AN IMPRESSIVE, 2 STORY FOYER. THE MAIN FLOOR HAS A BRIGHT, SPACIOUS LIVING ROOM, FORMAL DINING ROOM, EAT-IN KITCHEN WITH CENTER ISLAND & PANTRY, DEN WITH RECESSED LIGHTING, 1/2 BATH & LAUNDRY/MUD ROOM. UPSTAIRS IS THE MASTER SUITE WITH 2 WALK-IN CLOSETS & A MASTER BATH WITH JETTED TUB. 3 MORE GENEROUSLY SIZED BEDROOMS, MAIN BATH & BALCONY ROUND OUT THE 2ND FLOOR. CLOSET SPACE ABOUNDS IN THIS HOME. 2 ATTIC SPACES FOR STORAGE. VINYL FENCING SURROUNDS THE BACKYARD WHERE YOU CAN RELAX ON THE 11 X 15 DECK. THE 10 X 16 OUTSIDE SHED HAS ELECTRIC. HOME IS WIRED FOR SECURITY. 3 OUTSIDE CAMERAS, SMART DOORBELL, THERMOSTAT & GDO. WELCOME HOME!
This property is off market, which means it's not currently listed for sale or rent on Zillow. This may be different from what's available on other websites or public sources.


