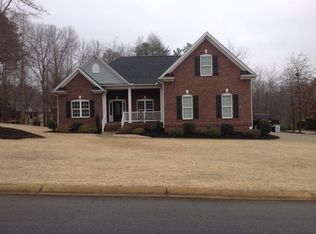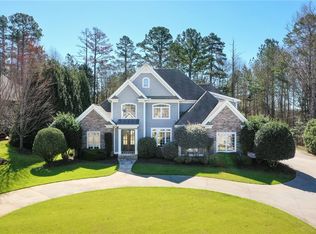Sold for $539,000 on 11/20/24
$539,000
121 Lantern Ridge Dr, Easley, SC 29642
3beds
2,550sqft
Single Family Residence, Residential
Built in 2012
0.58 Acres Lot
$572,000 Zestimate®
$211/sqft
$2,408 Estimated rent
Home value
$572,000
$475,000 - $686,000
$2,408/mo
Zestimate® history
Loading...
Owner options
Explore your selling options
What's special
Charming All-Brick Home in the desirable Lantern Ridge neighborhood. Welcome to your dream home! This beautifully maintained all-brick residence features 3 spacious bedrooms and 2.5 baths, perfect for families or those seeking extra space. As you step inside, you’ll be greeted by stunning NEW hardwood floors that flow seamlessly throughout the main level, creating a warm and inviting atmosphere. The NEWLY updated master bath is a highlight, designed for relaxation and comfort. Enjoy peace of mind with a BRAND-NEW HVAC system, ensuring year-round comfort. Nestled in a popular neighborhood, this home boasts well-kept landscaping, adding to its curb appeal. Don’t miss out on this fantastic opportunity—schedule your tour today!
Zillow last checked: 8 hours ago
Listing updated: November 21, 2024 at 05:20am
Listed by:
Justin Coleman 864-906-7239,
Oaks Real Estate
Bought with:
Aaron Bowen
Keller Williams Easley/Powd
Source: Greater Greenville AOR,MLS#: 1534452
Facts & features
Interior
Bedrooms & bathrooms
- Bedrooms: 3
- Bathrooms: 3
- Full bathrooms: 2
- 1/2 bathrooms: 1
- Main level bathrooms: 2
- Main level bedrooms: 3
Primary bedroom
- Area: 294
- Dimensions: 14 x 21
Bedroom 2
- Area: 144
- Dimensions: 12 x 12
Bedroom 3
- Area: 168
- Dimensions: 12 x 14
Primary bathroom
- Features: Double Sink, Full Bath, Shower-Separate, Tub-Garden, Walk-In Closet(s)
- Level: Main
Dining room
- Area: 154
- Dimensions: 11 x 14
Kitchen
- Area: 143
- Dimensions: 11 x 13
Living room
- Area: 360
- Dimensions: 15 x 24
Bonus room
- Area: 460
- Dimensions: 20 x 23
Heating
- Natural Gas
Cooling
- Central Air
Appliances
- Included: Dishwasher, Disposal, Free-Standing Gas Range, Gas Oven, Microwave, Gas Water Heater, Tankless Water Heater
- Laundry: 1st Floor, Laundry Room
Features
- 2 Story Foyer, High Ceilings, Ceiling Fan(s), Vaulted Ceiling(s), Ceiling Smooth, Granite Counters, Open Floorplan, Soaking Tub, Walk-In Closet(s), Pantry
- Flooring: Carpet, Ceramic Tile, Wood
- Windows: Tilt Out Windows, Vinyl/Aluminum Trim
- Basement: None
- Attic: Storage
- Number of fireplaces: 1
- Fireplace features: Gas Log
Interior area
- Total structure area: 2,639
- Total interior livable area: 2,550 sqft
Property
Parking
- Total spaces: 2
- Parking features: Attached, Garage Door Opener, Side/Rear Entry, Key Pad Entry, Driveway, Paved
- Attached garage spaces: 2
- Has uncovered spaces: Yes
Features
- Levels: One and One Half
- Stories: 1
- Patio & porch: Deck, Front Porch
- Exterior features: Under Ground Irrigation
Lot
- Size: 0.58 Acres
- Features: Few Trees, Sprklr In Grnd-Full Yard, 1/2 - Acre
- Topography: Level
Details
- Parcel number: 2131101021000
Construction
Type & style
- Home type: SingleFamily
- Architectural style: Ranch
- Property subtype: Single Family Residence, Residential
Materials
- Brick Veneer
- Foundation: Crawl Space
- Roof: Architectural
Condition
- Year built: 2012
Utilities & green energy
- Sewer: Septic Tank
- Water: Public
- Utilities for property: Cable Available
Community & neighborhood
Security
- Security features: Security System Leased, Smoke Detector(s)
Community
- Community features: None
Location
- Region: Easley
- Subdivision: Lantern Ridge
Price history
| Date | Event | Price |
|---|---|---|
| 11/20/2024 | Sold | $539,000-1.8%$211/sqft |
Source: | ||
| 9/25/2024 | Contingent | $549,000$215/sqft |
Source: | ||
| 9/16/2024 | Price change | $549,000-1.8%$215/sqft |
Source: | ||
| 8/9/2024 | Listed for sale | $559,000+99.6%$219/sqft |
Source: | ||
| 7/3/2015 | Sold | $280,000+1020%$110/sqft |
Source: | ||
Public tax history
| Year | Property taxes | Tax assessment |
|---|---|---|
| 2024 | -- | $14,550 |
| 2023 | $4,388 +3% | $14,550 |
| 2022 | $4,260 +9.9% | $14,550 +27.1% |
Find assessor info on the county website
Neighborhood: 29642
Nearby schools
GreatSchools rating
- NAConcrete Primary SchoolGrades: PK-2Distance: 1.8 mi
- 7/10Powdersville Middle SchoolGrades: 6-8Distance: 2.7 mi
- 9/10Powdersville HighGrades: 9-12Distance: 2.9 mi
Schools provided by the listing agent
- Elementary: Concrete
- Middle: Powdersville
- High: Powdersville
Source: Greater Greenville AOR. This data may not be complete. We recommend contacting the local school district to confirm school assignments for this home.
Get a cash offer in 3 minutes
Find out how much your home could sell for in as little as 3 minutes with a no-obligation cash offer.
Estimated market value
$572,000
Get a cash offer in 3 minutes
Find out how much your home could sell for in as little as 3 minutes with a no-obligation cash offer.
Estimated market value
$572,000

