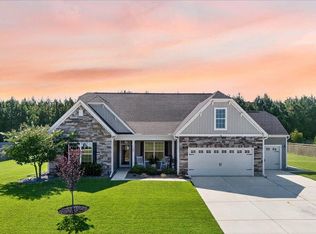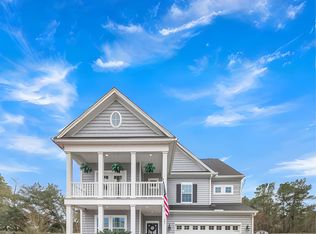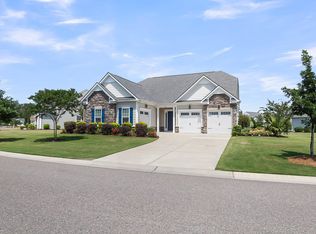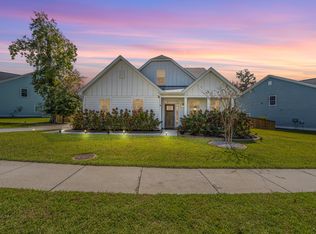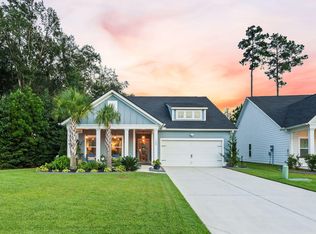Looking for a large lot AND large living space?? Discover this impeccably maintained, spacious home located in the desirable Cooper Estate subdivision of Moncks Corner that blends elegance and functionality. With plenty of natural light, this home boasts beautiful luxury vinyl plank throughout the main living areas, creating a warm and inviting atmosphere. The open-concept kitchen is perfect for gathering, featuring upgraded appliances, granite countertops, ample cabinet space, and plenty of counter space for all you meal prep needs. The home offers generously sized rooms, including a large master bedroom with a walk-in closet and abundant closet space throughout. A Jack and Jill bathroom adds convenience, while ceiling fans in the bedrooms ensure year-round comfort. Entertain guests inthe formal dining room or relax in the massive, beautifully landscaped backyard. Additional highlights include stone exterior flat work, a 3-car garage, and a well-designed layout with modern finishes. This home is a perfect blend of luxury and practicality, easy to show, and a must-see for discerning buyers!
Active
Price cut: $4.5K (12/2)
$609,500
121 Lakelyn Rd, Moncks Corner, SC 29461
3beds
2,934sqft
Est.:
Single Family Residence
Built in 2019
0.69 Acres Lot
$604,000 Zestimate®
$208/sqft
$-- HOA
What's special
Stone exterior flat workLarge lotLarge living spaceUpgraded appliancesOpen-concept kitchenSpacious homeAbundant closet space
- 220 days |
- 1,132 |
- 32 |
Zillow last checked: 8 hours ago
Listing updated: December 02, 2025 at 03:10am
Listed by:
Ellis Creek Real Estate
Source: CTMLS,MLS#: 25018454
Tour with a local agent
Facts & features
Interior
Bedrooms & bathrooms
- Bedrooms: 3
- Bathrooms: 3
- Full bathrooms: 2
- 1/2 bathrooms: 1
Rooms
- Room types: Office, Dining Room, Sun Room, Utility Room, Eat-In-Kitchen, Formal Living, Foyer, Laundry, Pantry, Separate Dining, Sun, Utility
Heating
- Electric, Forced Air, Heat Pump
Cooling
- Central Air
Appliances
- Laundry: Electric Dryer Hookup, Washer Hookup, Laundry Room
Features
- Ceiling - Smooth, Tray Ceiling(s), High Ceilings, Garden Tub/Shower, Kitchen Island, Walk-In Closet(s), Ceiling Fan(s), Eat-in Kitchen, Formal Living, Entrance Foyer, Pantry
- Flooring: Carpet, Ceramic Tile, Luxury Vinyl
- Windows: Window Treatments
- Number of fireplaces: 1
- Fireplace features: Family Room, Gas Log, One
Interior area
- Total structure area: 2,934
- Total interior livable area: 2,934 sqft
Property
Parking
- Total spaces: 3
- Parking features: Garage, Garage Door Opener
- Garage spaces: 3
Features
- Levels: One
- Stories: 1
- Entry location: Ground Level
- Patio & porch: Patio, Front Porch
- Fencing: Wood
Lot
- Size: 0.69 Acres
- Features: .5 - 1 Acre
Details
- Additional structures: Gazebo, Greenhouse, Shed(s), Storage
- Parcel number: 1780301050
Construction
Type & style
- Home type: SingleFamily
- Architectural style: Traditional
- Property subtype: Single Family Residence
Materials
- Stone Veneer, Vinyl Siding
- Foundation: Slab
- Roof: Architectural
Condition
- New construction: No
- Year built: 2019
Utilities & green energy
- Sewer: Septic Tank
- Water: Public
- Utilities for property: Dorchester Cnty Water Auth
Green energy
- Green verification: HERS Index Score
Community & HOA
Community
- Features: RV / Boat Storage
- Security: Security System
- Subdivision: Cooper Estates
Location
- Region: Moncks Corner
Financial & listing details
- Price per square foot: $208/sqft
- Tax assessed value: $550,600
- Annual tax amount: $1,583
- Date on market: 7/3/2025
- Listing terms: Cash,Conventional,FHA,VA Loan
Estimated market value
$604,000
$574,000 - $634,000
$2,862/mo
Price history
Price history
| Date | Event | Price |
|---|---|---|
| 12/2/2025 | Price change | $609,500-0.7%$208/sqft |
Source: | ||
| 8/27/2025 | Price change | $614,000-2.4%$209/sqft |
Source: | ||
| 7/3/2025 | Listed for sale | $629,000-1.1%$214/sqft |
Source: | ||
| 6/28/2025 | Listing removed | $635,900$217/sqft |
Source: | ||
| 3/30/2025 | Price change | $635,900-2.2%$217/sqft |
Source: | ||
Public tax history
Public tax history
| Year | Property taxes | Tax assessment |
|---|---|---|
| 2024 | $1,583 +12.8% | $16,690 +15% |
| 2023 | $1,403 -10% | $14,510 |
| 2022 | $1,559 -60.7% | $14,510 |
Find assessor info on the county website
BuyAbility℠ payment
Est. payment
$3,293/mo
Principal & interest
$2836
Property taxes
$244
Home insurance
$213
Climate risks
Neighborhood: 29461
Nearby schools
GreatSchools rating
- 9/10Cane Bay Elementary SchoolGrades: PK-4Distance: 3.3 mi
- 6/10Cane Bay MiddleGrades: 5-8Distance: 3.3 mi
- 8/10Cane Bay High SchoolGrades: 9-12Distance: 3.6 mi
Schools provided by the listing agent
- Elementary: Cane Bay
- Middle: Cane Bay
- High: Cane Bay High School
Source: CTMLS. This data may not be complete. We recommend contacting the local school district to confirm school assignments for this home.
- Loading
- Loading

