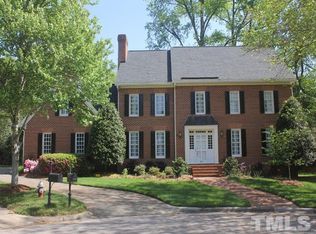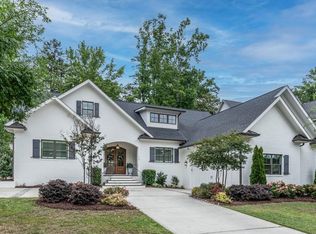Sold for $930,000
$930,000
121 Lake Boone Trl, Raleigh, NC 27608
3beds
2,272sqft
Single Family Residence, Residential
Built in 1947
0.48 Acres Lot
$1,006,200 Zestimate®
$409/sqft
$3,864 Estimated rent
Home value
$1,006,200
$936,000 - $1.09M
$3,864/mo
Zestimate® history
Loading...
Owner options
Explore your selling options
What's special
Quintessential one story home sits on .48 acres in a prime location! 3 bedrooms, 2.5 baths with formal living & dining rooms, hardwoods throughout. Spacious family room, surrounded with windows overlooks covered back deck and beautiful, private yard. Entryway stairwell leads to second level, unfinished attic space w/ plumbing. Large circular and side driveway provides plenty of parking, in addition to a full/walk-in unfinished basement perfect for workshop and/or outdoor storage. Enjoy a minutes walk to Glenwood Village for dining, coffee, grocery shopping and more!
Zillow last checked: 8 hours ago
Listing updated: October 27, 2025 at 07:50pm
Listed by:
Hollan R Young 662-801-0315,
Dogwood Properties
Bought with:
Amy McLeod Clark, 296269
Berkshire Hathaway HomeService
Source: Doorify MLS,MLS#: 2511504
Facts & features
Interior
Bedrooms & bathrooms
- Bedrooms: 3
- Bathrooms: 3
- Full bathrooms: 2
- 1/2 bathrooms: 1
Heating
- Floor Furnace, Natural Gas
Cooling
- Central Air
Appliances
- Included: Convection Oven, Dishwasher, Dryer, Electric Water Heater, Gas Cooktop, Microwave, Refrigerator, Washer, Water Softener
- Laundry: Main Level
Features
- Bookcases, Ceiling Fan(s), Double Vanity, Eat-in Kitchen, Entrance Foyer, Living/Dining Room Combination, Master Downstairs, Shower Only, Storage
- Flooring: Carpet, Combination, Hardwood, Tile, Wood
- Windows: Blinds
- Basement: Crawl Space, Exterior Entry, Unfinished
- Number of fireplaces: 1
- Fireplace features: Living Room, Wood Burning
Interior area
- Total structure area: 2,272
- Total interior livable area: 2,272 sqft
- Finished area above ground: 2,272
- Finished area below ground: 0
Property
Parking
- Parking features: Asphalt, Circular Driveway, Driveway, Garage Faces Front, Garage Faces Side, Workshop in Garage
Accessibility
- Accessibility features: Accessible Washer/Dryer
Features
- Levels: One and One Half
- Stories: 1
- Patio & porch: Covered, Deck, Porch
- Exterior features: Fenced Yard, Gas Grill, Lighting
- Has view: Yes
Lot
- Size: 0.48 Acres
- Dimensions: 189 x 161 x 229
- Features: Corner Lot, Landscaped
Details
- Parcel number: 0795926504
Construction
Type & style
- Home type: SingleFamily
- Architectural style: Ranch
- Property subtype: Single Family Residence, Residential
Materials
- Fiber Cement
Condition
- New construction: No
- Year built: 1947
Utilities & green energy
- Sewer: Public Sewer
- Water: Public
Green energy
- Energy efficient items: Lighting
- Indoor air quality: Ventilation
Community & neighborhood
Community
- Community features: Playground
Location
- Region: Raleigh
- Subdivision: Budleigh
HOA & financial
HOA
- Has HOA: No
Price history
| Date | Event | Price |
|---|---|---|
| 6/28/2023 | Sold | $930,000-1.1%$409/sqft |
Source: | ||
| 5/22/2023 | Contingent | $940,000$414/sqft |
Source: | ||
| 5/18/2023 | Listed for sale | $940,000+408.1%$414/sqft |
Source: | ||
| 1/19/1996 | Sold | $185,000$81/sqft |
Source: Agent Provided Report a problem | ||
Public tax history
| Year | Property taxes | Tax assessment |
|---|---|---|
| 2025 | $8,060 +0.4% | $921,926 |
| 2024 | $8,027 +57.5% | $921,926 +98% |
| 2023 | $5,095 +7.6% | $465,583 |
Find assessor info on the county website
Neighborhood: Glenwood
Nearby schools
GreatSchools rating
- 7/10Lacy ElementaryGrades: PK-5Distance: 1 mi
- 6/10Oberlin Middle SchoolGrades: 6-8Distance: 0.4 mi
- 7/10Needham Broughton HighGrades: 9-12Distance: 2 mi
Schools provided by the listing agent
- Elementary: Wake - Lacy
- Middle: Wake - Oberlin
- High: Wake - Broughton
Source: Doorify MLS. This data may not be complete. We recommend contacting the local school district to confirm school assignments for this home.
Get a cash offer in 3 minutes
Find out how much your home could sell for in as little as 3 minutes with a no-obligation cash offer.
Estimated market value$1,006,200
Get a cash offer in 3 minutes
Find out how much your home could sell for in as little as 3 minutes with a no-obligation cash offer.
Estimated market value
$1,006,200

