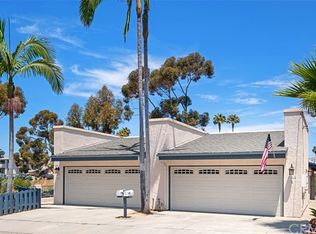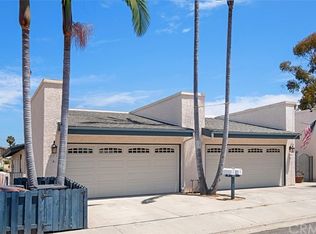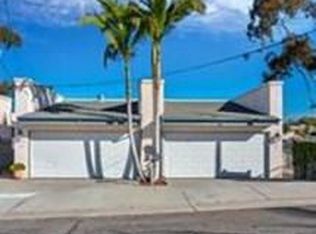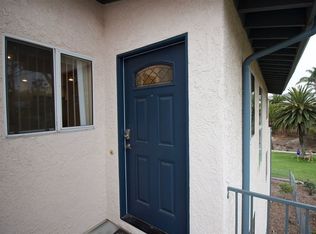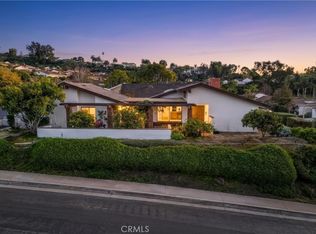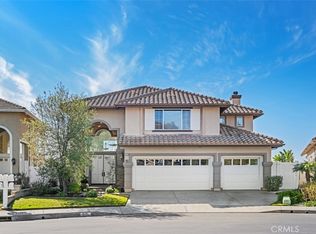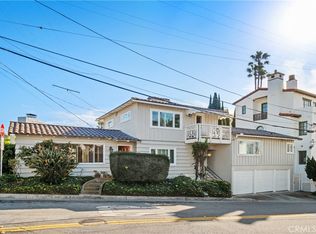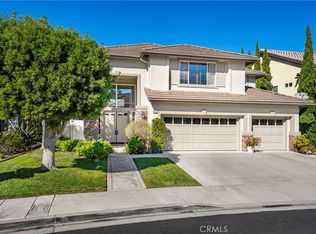Highly upgraded side-by-side duplex with park and peekaboo ocean views. Both units have been upgraded throughout and have identical floorplans. Unit B was fully remodeled in 2020 with modern styling and finishes. Each unit has newer dual-pane windows and wall-to-wall luxury vinyl plank flooring. Unit A has granite countertops in the kitchen and baths. Unit B has quartz countertops in the kitchen and baths. Open concept kitchen, living, and dining areas with fireplaces lead to large decks with park views. Primary suites have walk-in showers and walk-in closets. Lower hallways where the bedrooms are located have laundry facilities, additional storage, and utility closets. Each unit with 3 bedrooms, 2.5 bathrooms, and attached 2-car garages makes this a great rental property investment opportunity. Located only minutes from Del Mar and the San Clemente Pier area!!!
For sale
Listing Provided by:
Justin Tarkeshian DRE #02107495 949-500-0004,
Kase Real Estate
$2,125,000
121 La Ronda, San Clemente, CA 92672
6beds
6baths
3,390sqft
Est.:
Duplex
Built in 1989
-- sqft lot
$-- Zestimate®
$627/sqft
$-- HOA
What's special
- 27 days |
- 3,084 |
- 129 |
Zillow last checked: 8 hours ago
Listing updated: January 22, 2026 at 06:23am
Listing Provided by:
Justin Tarkeshian DRE #02107495 949-500-0004,
Kase Real Estate
Source: CRMLS,MLS#: OC26007678 Originating MLS: California Regional MLS
Originating MLS: California Regional MLS
Tour with a local agent
Facts & features
Interior
Bedrooms & bathrooms
- Bedrooms: 6
- Bathrooms: 6
Rooms
- Room types: Bedroom, Entry/Foyer, Kitchen, Laundry, Living Room, Primary Bathroom, Primary Bedroom, Other
Bedroom
- Features: All Bedrooms Down
Other
- Features: Walk-In Closet(s)
Heating
- Central
Cooling
- None
Appliances
- Included: Dishwasher, Freezer, Disposal, Gas Range, Microwave, Refrigerator, Water To Refrigerator, Dryer, Washer
- Laundry: Inside
Features
- Balcony, Ceiling Fan(s), Granite Counters, Open Floorplan, Quartz Counters, Storage, Unfurnished, All Bedrooms Down, Walk-In Closet(s)
- Windows: Blinds, Double Pane Windows, Roller Shields
- Has fireplace: Yes
- Fireplace features: Family Room, Gas
- Common walls with other units/homes: 1 Common Wall
Interior area
- Total structure area: 3,390
- Total interior livable area: 3,390 sqft
Property
Parking
- Total spaces: 8
- Parking features: Direct Access, Driveway, Garage Faces Front, Garage
- Garage spaces: 4
- Uncovered spaces: 4
Accessibility
- Accessibility features: None
Features
- Levels: Two
- Stories: 2
- Entry location: Ground
- Exterior features: Lighting, Rain Gutters
- Pool features: None
- Spa features: None
- Fencing: Chain Link
- Has view: Yes
- View description: Park/Greenbelt, Ocean, Peek-A-Boo
- Has water view: Yes
- Water view: Ocean
Lot
- Size: 5,227 Square Feet
- Features: 0-1 Unit/Acre, Sloped Down, Steep Slope
Details
- Parcel number: 05715103
- Special conditions: Standard
Construction
Type & style
- Home type: MultiFamily
- Property subtype: Duplex
- Attached to another structure: Yes
Materials
- Drywall, Stucco
- Foundation: Combination
- Roof: Composition
Condition
- Updated/Remodeled
- New construction: No
- Year built: 1989
Utilities & green energy
- Electric: Standard
- Sewer: Public Sewer
- Water: Public
- Utilities for property: Cable Connected, Electricity Connected, Natural Gas Connected, Sewer Connected, Water Connected
Community & HOA
Community
- Features: Gutter(s), Street Lights, Sidewalks
- Security: Carbon Monoxide Detector(s), Fire Sprinkler System, Smoke Detector(s)
Location
- Region: San Clemente
Financial & listing details
- Price per square foot: $627/sqft
- Date on market: 1/20/2026
- Cumulative days on market: 27 days
- Listing terms: Cash,Conventional,1031 Exchange
- Inclusions: All Kitchen Appliances
Estimated market value
Not available
Estimated sales range
Not available
$6,552/mo
Price history
Price history
| Date | Event | Price |
|---|---|---|
| 1/21/2026 | Listed for sale | $2,125,000$627/sqft |
Source: | ||
| 11/10/2017 | Listing removed | $3,400$1/sqft |
Source: Star Estates #OC17225622 Report a problem | ||
| 10/1/2017 | Listed for rent | $3,400$1/sqft |
Source: Star Estates #OC17225622 Report a problem | ||
Public tax history
Public tax history
Tax history is unavailable.BuyAbility℠ payment
Est. payment
$12,739/mo
Principal & interest
$10118
Property taxes
$1877
Home insurance
$744
Climate risks
Neighborhood: 92672
Nearby schools
GreatSchools rating
- 5/10Clarence Lobo Elementary SchoolGrades: K-5Distance: 1.3 mi
- 6/10Shorecliffs Middle SchoolGrades: 6-8Distance: 1.1 mi
- 9/10San Clemente High SchoolGrades: 9-12Distance: 0.5 mi
- Loading
- Loading
