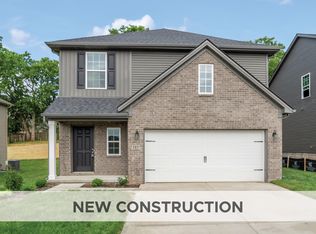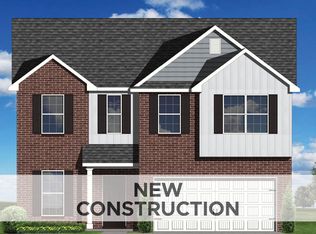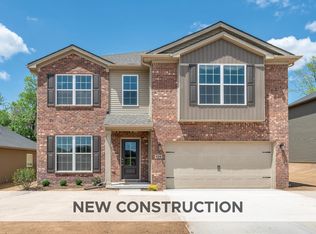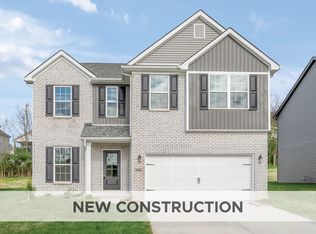Sold for $335,900 on 05/05/25
$335,900
121 Kirkstall Way, Georgetown, KY 40324
4beds
2,043sqft
Single Family Residence
Built in 2022
8,581.32 Square Feet Lot
$338,000 Zestimate®
$164/sqft
$2,325 Estimated rent
Home value
$338,000
$301,000 - $379,000
$2,325/mo
Zestimate® history
Loading...
Owner options
Explore your selling options
What's special
The seller bought new one year ago and has to move. The Bedford Hill, part of the Trend Collection by Ball Homes, is two story plan with a very open first floor layout. The island kitchen offers both a breakfast area and countertop dining, and a large pantry. Granite kitchen counter tops with stainless steel 50/50 under-mount sink and full back splash. Upgrade features also include stainless steel appliances including smooth top range, microwave and dishwasher. The kitchen opens to the family room at the rear of the home. Upstairs are the primary bedroom suite, two bedrooms and a hall bath, plus a spacious loft. The primary bedroom suite includes a bedroom with vaulted ceiling, large closet, and spacious bath with tub/shower, and linen storage. Raised vanities in baths and 12x10 concrete patio.
Zillow last checked: 8 hours ago
Listing updated: August 29, 2025 at 12:09am
Listed by:
Bret Halverson 859-421-1047,
Coldwell Banker McMahan
Bought with:
Deni Hamilton, 180144
Coldwell Banker McMahan
Source: Imagine MLS,MLS#: 25002069
Facts & features
Interior
Bedrooms & bathrooms
- Bedrooms: 4
- Bathrooms: 3
- Full bathrooms: 2
- 1/2 bathrooms: 1
Primary bedroom
- Level: Second
Bedroom 1
- Level: Second
Bedroom 2
- Level: Second
Bedroom 3
- Level: Second
Bathroom 1
- Description: Full Bath
- Level: Second
Bathroom 2
- Description: Full Bath
- Level: Second
Bathroom 3
- Description: Half Bath
- Level: First
Family room
- Level: First
Family room
- Level: First
Kitchen
- Level: First
Utility room
- Level: Second
Heating
- Electric, Forced Air, Heat Pump
Cooling
- Electric, Heat Pump
Appliances
- Included: Disposal, Dishwasher, Microwave, Refrigerator, Cooktop, Range
- Laundry: Electric Dryer Hookup, Washer Hookup
Features
- Walk-In Closet(s), Ceiling Fan(s)
- Flooring: Carpet, Laminate
- Windows: Insulated Windows, Blinds, Screens
- Has basement: No
- Has fireplace: Yes
- Fireplace features: Family Room
Interior area
- Total structure area: 2,043
- Total interior livable area: 2,043 sqft
- Finished area above ground: 2,043
- Finished area below ground: 0
Property
Parking
- Total spaces: 2
- Parking features: Attached Garage
- Garage spaces: 2
Features
- Levels: Two
- Patio & porch: Patio
- Fencing: Partial
- Has view: Yes
- View description: Neighborhood
Lot
- Size: 8,581 sqft
Details
- Parcel number: 20810008.257
Construction
Type & style
- Home type: SingleFamily
- Property subtype: Single Family Residence
Materials
- Brick Veneer, Vinyl Siding
- Foundation: Slab
- Roof: Dimensional Style
Condition
- New construction: No
- Year built: 2022
Utilities & green energy
- Sewer: Public Sewer
- Water: Public
- Utilities for property: Electricity Connected, Sewer Connected, Water Connected
Community & neighborhood
Location
- Region: Georgetown
- Subdivision: Abbey at Old Oxford
HOA & financial
HOA
- HOA fee: $200 annually
- Services included: Maintenance Grounds
Price history
| Date | Event | Price |
|---|---|---|
| 5/5/2025 | Sold | $335,900$164/sqft |
Source: | ||
| 2/6/2025 | Pending sale | $335,900$164/sqft |
Source: | ||
| 2/6/2025 | Listed for sale | $335,900-0.1%$164/sqft |
Source: | ||
| 11/9/2023 | Sold | $336,398$165/sqft |
Source: | ||
| 8/8/2023 | Pending sale | $336,398$165/sqft |
Source: | ||
Public tax history
Tax history is unavailable.
Neighborhood: 40324
Nearby schools
GreatSchools rating
- 8/10Eastern Elementary SchoolGrades: K-5Distance: 2 mi
- 6/10Royal Spring Middle SchoolGrades: 6-8Distance: 2.4 mi
- 6/10Scott County High SchoolGrades: 9-12Distance: 3.2 mi
Schools provided by the listing agent
- Elementary: Eastern
- Middle: Royal Spring
- High: Scott Co
Source: Imagine MLS. This data may not be complete. We recommend contacting the local school district to confirm school assignments for this home.

Get pre-qualified for a loan
At Zillow Home Loans, we can pre-qualify you in as little as 5 minutes with no impact to your credit score.An equal housing lender. NMLS #10287.



