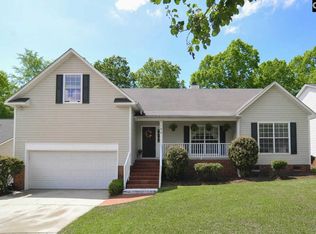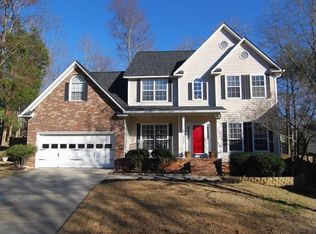Beautiful traditional home in established neighborhood! Lovely landscaped ranch style home with fenced yard and wide front porch! Formal entry inside with hardwood floors and high ceilings! Front dining room with hardwood floors and wood shutters! Great room with vaulted ceilings, hardwood floors and fireplace is actually large enough for all that over sized furniture or extra pieces you love! Fireplace logs can be hooked up to propane. Open living into the eat in kitchen with new flooring and lighting! Wonderful split floor plan has laundry room in hall off kitchen and Master Suite on one side with 3 additional bedrooms ALL on the MAIN FLOOR on the other side! BONUS room upstairs! Master suite has new carpet, two walk in closets with shelving and master bath with dual vanities, garden tub, glass enclosed shower and a separate water closet with fresh paint, new flooring and lighting! Beautiful and spacious back deck is large enough for relaxing and entertaining and enjoys a peaceful view of natural setting. New roof in 2016!
This property is off market, which means it's not currently listed for sale or rent on Zillow. This may be different from what's available on other websites or public sources.

