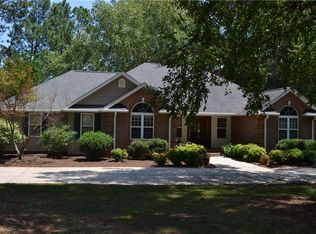Beautiful one-level home with a basement that is on the Golf Course in the desirable Cobbs Glen neighborhood. As you enter there is a gorgeous two-story with a large dining room on your left and a Great Room to the right. On your left is the large kitchen with granite counters and an awesome backsplash! There is also a large breakfast room off the kitchen that overlooks the backyard. If you love to entertain, you will love the huge family room/ sunroom that also overlooks the back yard that is in the back of the home just off the great room. Off that room through the glass doors, you will find an office or sunroom. On one side of the home is the primary bedroom with a sitting area and tray ceiling and a beautifully tiled master bath with a large walk-in closet, a walk-in shower, and dual vanities.. All rooms have very high ceilings and several vaulted and tray ceilings throughout. On the other end of the home are the other 3 bedrooms and 2 more full bathrooms. There is also a large Laundry room with a sink, a spectacular screened porch with a bar area, and a BBQ area making for a wonderful outdoor kitchen! And don't forget the basement!! Most of the basement is heated and cooled and there is a finished room that would make a great rec room, a wonderful workshop that also has a half bath, and an enclosed patio area. Bring your imagination and with a little elbow grease the possibilities are endless to make this one the home of your dreams
This property is off market, which means it's not currently listed for sale or rent on Zillow. This may be different from what's available on other websites or public sources.
