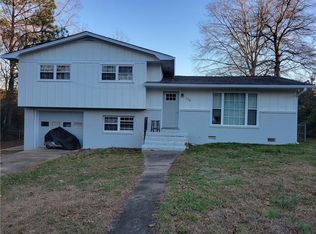Closed
$255,000
121 Kenwood Dr SW, Rome, GA 30165
3beds
1,607sqft
Single Family Residence
Built in 1972
0.31 Acres Lot
$238,000 Zestimate®
$159/sqft
$1,869 Estimated rent
Home value
$238,000
$226,000 - $250,000
$1,869/mo
Zestimate® history
Loading...
Owner options
Explore your selling options
What's special
Updated Tudor style home in West Rome! This home has 3 large bedrooms, 2 full bathrooms, 1 half bathroom, dining room, ample storage space, fresh paint inside and out, new LVP flooring, new Quartz countertops, new kitchen appliances, new plumbing and light fixtures, two car garage, Carrier HVAC system, large fenced back yard and more. Please contact agent for questions and to schedule a tour!
Zillow last checked: 8 hours ago
Listing updated: October 30, 2025 at 08:49am
Listed by:
Jonathan W Harris 706-936-3651,
Toles, Temple & Wright, Inc.
Bought with:
Jennifer Tipton, 422829
Robert Goolsby Real Estate Group
Source: GAMLS,MLS#: 10569283
Facts & features
Interior
Bedrooms & bathrooms
- Bedrooms: 3
- Bathrooms: 3
- Full bathrooms: 2
- 1/2 bathrooms: 1
Dining room
- Features: Separate Room
Kitchen
- Features: Breakfast Area, Solid Surface Counters
Heating
- Central, Natural Gas
Cooling
- Ceiling Fan(s), Central Air
Appliances
- Included: Dishwasher, Gas Water Heater, Ice Maker, Oven/Range (Combo), Refrigerator
- Laundry: Common Area, In Kitchen, Laundry Closet
Features
- Tile Bath, Walk-In Closet(s)
- Flooring: Tile, Vinyl
- Windows: Storm Window(s), Window Treatments
- Basement: Crawl Space
- Attic: Pull Down Stairs
- Has fireplace: No
- Common walls with other units/homes: No Common Walls
Interior area
- Total structure area: 1,607
- Total interior livable area: 1,607 sqft
- Finished area above ground: 1,607
- Finished area below ground: 0
Property
Parking
- Total spaces: 6
- Parking features: Garage, Garage Door Opener, Kitchen Level, Off Street, Parking Pad, Side/Rear Entrance, Storage
- Has garage: Yes
- Has uncovered spaces: Yes
Features
- Levels: Two
- Stories: 2
- Patio & porch: Deck, Patio
- Fencing: Back Yard,Chain Link,Wood
- Has view: Yes
- View description: City, Seasonal View
Lot
- Size: 0.31 Acres
- Features: Corner Lot, Level, Sloped
- Residential vegetation: Grassed, Partially Wooded
Details
- Parcel number: H13Y 729
- Special conditions: Agent Owned
Construction
Type & style
- Home type: SingleFamily
- Architectural style: Brick 4 Side,Tudor
- Property subtype: Single Family Residence
Materials
- Brick, Press Board
- Foundation: Pillar/Post/Pier
- Roof: Composition
Condition
- Resale
- New construction: No
- Year built: 1972
Utilities & green energy
- Electric: 220 Volts
- Sewer: Public Sewer
- Water: Public
- Utilities for property: Cable Available, Electricity Available, High Speed Internet, Natural Gas Available, Sewer Connected, Water Available
Community & neighborhood
Security
- Security features: Carbon Monoxide Detector(s), Smoke Detector(s)
Community
- Community features: Street Lights, Near Public Transport, Walk To Schools, Near Shopping
Location
- Region: Rome
- Subdivision: Chieftain Hills
Other
Other facts
- Listing agreement: Exclusive Right To Sell
- Listing terms: 1031 Exchange,Cash,Conventional,FHA,VA Loan
Price history
| Date | Event | Price |
|---|---|---|
| 10/30/2025 | Sold | $255,000+2%$159/sqft |
Source: | ||
| 9/29/2025 | Pending sale | $249,900$156/sqft |
Source: | ||
| 7/23/2025 | Listing removed | $1,995$1/sqft |
Source: Zillow Rentals | ||
| 7/22/2025 | Listed for sale | $249,900-7.4%$156/sqft |
Source: | ||
| 7/9/2025 | Listed for rent | $1,995$1/sqft |
Source: Zillow Rentals | ||
Public tax history
| Year | Property taxes | Tax assessment |
|---|---|---|
| 2024 | $2,597 +114.4% | $73,336 +3.6% |
| 2023 | $1,211 +8.1% | $70,808 +19.4% |
| 2022 | $1,121 +12.2% | $59,280 +8.4% |
Find assessor info on the county website
Neighborhood: 30165
Nearby schools
GreatSchools rating
- 5/10West End Elementary SchoolGrades: PK-6Distance: 1 mi
- 5/10Rome Middle SchoolGrades: 7-8Distance: 5.9 mi
- 6/10Rome High SchoolGrades: 9-12Distance: 5.7 mi
Schools provided by the listing agent
- Elementary: West End
- Middle: Rome
- High: Rome
Source: GAMLS. This data may not be complete. We recommend contacting the local school district to confirm school assignments for this home.

Get pre-qualified for a loan
At Zillow Home Loans, we can pre-qualify you in as little as 5 minutes with no impact to your credit score.An equal housing lender. NMLS #10287.
