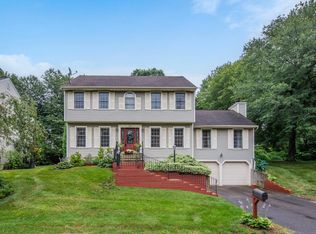Sold for $410,000
$410,000
121 Kenmore Avenue, Waterbury, CT 06708
4beds
2,495sqft
Single Family Residence
Built in 1991
10,454.4 Square Feet Lot
$469,600 Zestimate®
$164/sqft
$2,943 Estimated rent
Home value
$469,600
$446,000 - $493,000
$2,943/mo
Zestimate® history
Loading...
Owner options
Explore your selling options
What's special
Cheers to a new year, new beginnings, and a new home! Welcome to 121 Kenmore Avenue, in the Bunker Hill section of town near Watertown. This meticulously maintained and attractively updated 2495 square foot colonial located on a lovely, quiet cul-de-sac is the one you have been waiting for! The kitchen boasts antique white cabinets, granite countertops, tile backsplash, stainless steel appliances, gleaming hardwood floors and a breakfast bar. The kitchen is open to the family room with a vaulted ceiling, arched windows and gas fireplace. Sliders off the family room lead to the heated four season sunroom featuring a cast iron gas stove, vaulted wood ceiling, ceiling fan and sliders to a two-tier TREX deck overlooking a peaceful and beautifully landscaped back yard. The first floor also features a living room with French doors, dining room with crown molding and a half bath with laundry, including a vanity with granite top matching the kitchen cabinets! The upper level includes a primary bedroom with private bathroom, walk-in closet and vaulted ceiling, three additional generous sized bedrooms and another full bathroom. The lower level was recently remodeled adding a brand new rec room, utility room and plenty of storage. This home has newer mechanicals and has had so many upgrades - a list is provided in the attached documents. This perfect, move-in ready home is waiting for a new family to love it as much as the current owners do. Schedule your showing today! Subject to Seller Finding Suitable Housing, Seller is Actively Looking.
Zillow last checked: 8 hours ago
Listing updated: July 09, 2024 at 08:17pm
Listed by:
Debbie Benjamin 203-228-4269,
Showcase Realty, Inc. 860-274-7000
Bought with:
Bobby V D. Villone, RES.0808125
RE/MAX Classic Realty
Source: Smart MLS,MLS#: 170536571
Facts & features
Interior
Bedrooms & bathrooms
- Bedrooms: 4
- Bathrooms: 3
- Full bathrooms: 2
- 1/2 bathrooms: 1
Primary bedroom
- Features: High Ceilings, Cathedral Ceiling(s), Full Bath, Stall Shower
- Level: Upper
Bedroom
- Features: Hardwood Floor
- Level: Upper
Bedroom
- Features: Wall/Wall Carpet
- Level: Upper
Bedroom
- Features: Wall/Wall Carpet
- Level: Upper
Bathroom
- Features: Granite Counters, Laundry Hookup, Tile Floor
- Level: Main
Bathroom
- Features: Tile Floor, Tub w/Shower
- Level: Upper
Dining room
- Features: Hardwood Floor
- Level: Main
Family room
- Features: High Ceilings, Cathedral Ceiling(s), Gas Log Fireplace, Hardwood Floor, Sliders
- Level: Main
Kitchen
- Features: Breakfast Bar, Dining Area, Granite Counters, Hardwood Floor, Remodeled
- Level: Main
Living room
- Features: French Doors
- Level: Main
Rec play room
- Features: Remodeled
- Level: Lower
Sun room
- Features: High Ceilings, Cathedral Ceiling(s), Ceiling Fan(s), Sliders
- Level: Main
Heating
- Forced Air, Natural Gas
Cooling
- Ceiling Fan(s), Central Air
Appliances
- Included: Gas Range, Microwave, Refrigerator, Dishwasher, Disposal, Washer, Dryer, Gas Water Heater
- Laundry: Lower Level
Features
- Open Floorplan
- Basement: Full
- Attic: Pull Down Stairs
- Number of fireplaces: 1
Interior area
- Total structure area: 2,495
- Total interior livable area: 2,495 sqft
- Finished area above ground: 2,495
Property
Parking
- Total spaces: 2
- Parking features: Attached, Garage Door Opener, Private, Paved
- Attached garage spaces: 2
- Has uncovered spaces: Yes
Features
- Patio & porch: Deck, Porch
- Exterior features: Lighting, Sidewalk, Stone Wall
Lot
- Size: 10,454 sqft
- Features: Cul-De-Sac, Cleared, Level
Details
- Parcel number: 1374550
- Zoning: RS
Construction
Type & style
- Home type: SingleFamily
- Architectural style: Colonial
- Property subtype: Single Family Residence
Materials
- Vinyl Siding
- Foundation: Concrete Perimeter
- Roof: Asphalt
Condition
- New construction: No
- Year built: 1991
Utilities & green energy
- Sewer: Public Sewer
- Water: Public
Green energy
- Energy efficient items: Insulation
Community & neighborhood
Community
- Community features: Basketball Court, Golf, Health Club, Library, Medical Facilities, Park, Playground, Tennis Court(s)
Location
- Region: Waterbury
- Subdivision: Regency Hill
Price history
| Date | Event | Price |
|---|---|---|
| 5/15/2023 | Sold | $410,000+0%$164/sqft |
Source: | ||
| 2/2/2023 | Contingent | $409,900$164/sqft |
Source: | ||
| 1/27/2023 | Listed for sale | $409,900+55.3%$164/sqft |
Source: | ||
| 6/7/2004 | Sold | $264,000+56.2%$106/sqft |
Source: Public Record Report a problem | ||
| 3/31/1998 | Sold | $169,000-15.5%$68/sqft |
Source: Public Record Report a problem | ||
Public tax history
| Year | Property taxes | Tax assessment |
|---|---|---|
| 2025 | $10,875 -9% | $241,780 |
| 2024 | $11,954 -8.8% | $241,780 |
| 2023 | $13,102 +40.5% | $241,780 +56.1% |
Find assessor info on the county website
Neighborhood: Bunker Hill
Nearby schools
GreatSchools rating
- 3/10Carrington SchoolGrades: PK-8Distance: 0.3 mi
- 1/10Wilby High SchoolGrades: 9-12Distance: 3.9 mi
Get pre-qualified for a loan
At Zillow Home Loans, we can pre-qualify you in as little as 5 minutes with no impact to your credit score.An equal housing lender. NMLS #10287.
Sell with ease on Zillow
Get a Zillow Showcase℠ listing at no additional cost and you could sell for —faster.
$469,600
2% more+$9,392
With Zillow Showcase(estimated)$478,992
