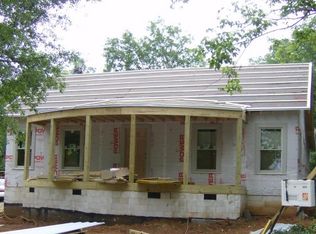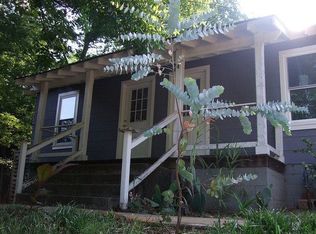In-town location within walking distance to downtown & UGA. Kendene is a dead end street with tremendous character & charm. Most of the homes on the street were built within the last 5 years and encompass some of the newest green, energy efficient features & sleek designs. This house has a hebel block foundation w/a metal roof. Open floor plan features Ikea kitchen w/great counter & cabinet space, gas stove, custom tile in kitchen & baths, wood & tile floors,huge master bedroom, custom master bath, large master closet. It also features a split floor plan; the other 2 bedrooms are quite spacious. 2 porches: a large inviting front porch & convenient side porch. Crawl space about 7 ft; has ample space for storage and space for a shop. This is a must see!
This property is off market, which means it's not currently listed for sale or rent on Zillow. This may be different from what's available on other websites or public sources.

