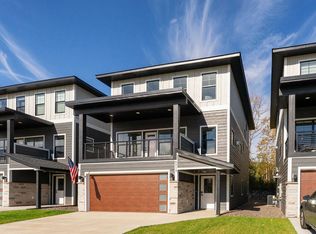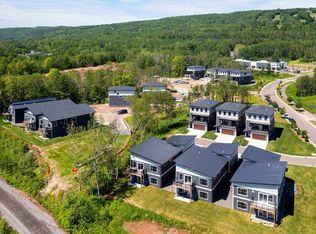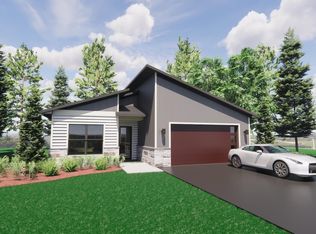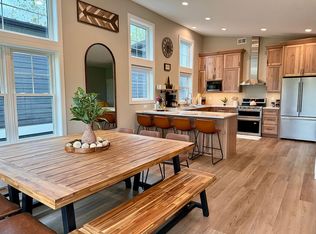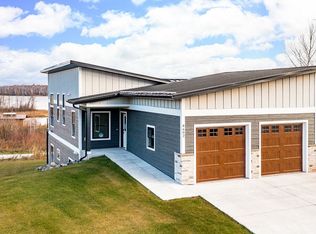Welcome to RiverWest, Duluth’s premier new development nestled along the scenic St. Louis River. This 4 bedroom, 4 bath townhome offers the ultimate Northland lifestyle with direct access to trailheads, the Spirit Mountain ski and bike hill, and the scenic waterfront trail lining the St. Louis River. Just steps from Ski Hut and Burnett Dairy & Bistro, and minutes from Duluth’s vibrant Craft Brewery District or put a boat in at the Marina or the Boy Scout Landing! Mont du Lac Ski Area & Restaurant for additional fun is near, as well! The location is a rare gem! Designed for modern living, the home features a spacious open-concept main floor with a gas fireplace, custom cabinetry, quartz countertops, a walk-in pantry, and a gas range with hood. Enjoy wooded views from your back deck and stunning views of Spirit Mountain from the front. With luxury vinyl flooring throughout, the home is low-maintenance and stylish. The layout includes a mudroom entry, sauna, a primary suite, a secondary en suite, and two additional bedrooms with ample storage. And an attached garage makes winter loading and unloading much easier! Whether you're seeking an active lifestyle or a serene family retreat, this home offers flexibility with zoning that allows short-term vacation rentals. Relocation-ready, the sellers have built this home for you to enjoy. Don’t miss your chance to live, rent, or retreat in one of Duluth’s most exciting new communities!
For sale
$798,000
121 Kayak Vw, Duluth, MN 55808
4beds
2,723sqft
Est.:
Single Family Residence
Built in 2024
6,098.4 Square Feet Lot
$-- Zestimate®
$293/sqft
$565/mo HOA
What's special
Gas fireplaceAttached garageWalk-in pantrySpacious open-concept main floorSecondary en suitePrimary suiteScenic waterfront trail
- 84 days |
- 416 |
- 9 |
Zillow last checked: 8 hours ago
Listing updated: October 20, 2025 at 09:07am
Listed by:
Deanna Bennett 218-343-8444,
Messina & Associates Real Estate
Source: Lake Superior Area Realtors,MLS#: 6121989
Tour with a local agent
Facts & features
Interior
Bedrooms & bathrooms
- Bedrooms: 4
- Bathrooms: 4
- 3/4 bathrooms: 3
- 1/2 bathrooms: 1
- Main level bedrooms: 1
Rooms
- Room types: Den/Office, Mud Room, Pantry, See Remarks, Storage Room, Utility Room, Great Room, Entry
Primary bedroom
- Description: So pretty and so practical... With A 3/4 bath that sparkles!
- Level: Upper
- Area: 336 Square Feet
- Dimensions: 16 x 21
Bedroom
- Description: Extra room for friends and family or if you rent, plenty of sleeping space!
- Level: Upper
- Area: 144 Square Feet
- Dimensions: 12 x 12
Bedroom
- Description: An En Suite on this entry level is perfect for guests or owners, just off the garage level!
- Level: Lower
- Area: 165 Square Feet
- Dimensions: 15 x 11
Bedroom
- Description: Sunny and bright!
- Level: Upper
- Area: 144 Square Feet
- Dimensions: 12 x 12
Dining room
- Description: Open Concept, Perfect for Gathering!
- Level: Main
- Area: 110 Square Feet
- Dimensions: 10 x 11
Entry hall
- Description: Oversized Mudroom off the attached Garage for Storage!
- Level: Lower
- Area: 126 Square Feet
- Dimensions: 7 x 18
Great room
- Description: Comfortable Seating Area with windows Overlooking a Panoramic View! The Gas fireplace is an additional bonus!
- Level: Main
- Area: 342 Square Feet
- Dimensions: 18 x 19
Kitchen
- Description: Quality Cabinetry, Gas Stove, Oversized Center Island with Breakfast Bar seating & a Pantry! Plus, so much more detail....
- Level: Main
- Area: 190 Square Feet
- Dimensions: 10 x 19
Laundry
- Description: Combined with a 3/4 bath... Conveniently Located near the Bedrooms!
- Level: Upper
- Area: 32 Square Feet
- Dimensions: 4 x 8
Sauna
- Description: Your Very Own Sauna!
- Level: Lower
- Area: 56 Square Feet
- Dimensions: 7 x 8
Heating
- Forced Air
Cooling
- Central Air
Appliances
- Laundry: Second Floor Laundry, Dryer Hook-Ups, Washer Hookup
Features
- Ceiling Fan(s), Eat In Kitchen, Kitchen Island, Walk-In Closet(s), Foyer-Entrance
- Flooring: Tiled Floors
- Doors: Patio Door
- Basement: N/A
- Number of fireplaces: 1
- Fireplace features: Gas
Interior area
- Total interior livable area: 2,723 sqft
- Finished area above ground: 2,723
- Finished area below ground: 0
Property
Parking
- Total spaces: 2
- Parking features: Concrete, Attached, Slab, Utility Room
- Attached garage spaces: 2
Features
- Patio & porch: Deck
- Exterior features: Balcony, Inground Spinkler System
- Has view: Yes
- View description: Lake Superior, River
- Has water view: Yes
- Water view: Lake Superior,River
Lot
- Size: 6,098.4 Square Feet
- Dimensions: 75 x 95 appro x .
Details
- Foundation area: 1040
- Parcel number: 010397600090
- Other equipment: Air to Air Exchange
Construction
Type & style
- Home type: SingleFamily
- Architectural style: Contemporary
- Property subtype: Single Family Residence
Materials
- Composition, Other - See Remarks
- Roof: Asphalt Shingle
Condition
- Previously Owned
- Year built: 2024
Utilities & green energy
- Electric: Minnesota Power
- Sewer: Public Sewer
- Water: Public
- Utilities for property: Cable
Community & HOA
Community
- Subdivision: RiverWest Townhomes
HOA
- Has HOA: Yes
- Amenities included: Inground Sprinkler
- Services included: Snow Removal, Trash, Cable/Satellite, Maintenance Grounds
- HOA fee: $565 monthly
Location
- Region: Duluth
Financial & listing details
- Price per square foot: $293/sqft
- Annual tax amount: $5,224
- Date on market: 9/18/2025
- Cumulative days on market: 239 days
Estimated market value
Not available
Estimated sales range
Not available
Not available
Price history
Price history
| Date | Event | Price |
|---|---|---|
| 9/18/2025 | Listed for sale | $798,000$293/sqft |
Source: | ||
| 9/17/2025 | Listing removed | $798,000$293/sqft |
Source: | ||
| 8/29/2025 | Price change | $798,000-5%$293/sqft |
Source: | ||
| 5/7/2025 | Price change | $839,900-5.6%$308/sqft |
Source: | ||
| 4/16/2025 | Listed for sale | $890,000$327/sqft |
Source: | ||
Public tax history
Public tax history
Tax history is unavailable.BuyAbility℠ payment
Est. payment
$5,344/mo
Principal & interest
$3828
Property taxes
$672
Other costs
$844
Climate risks
Neighborhood: Riverside
Nearby schools
GreatSchools rating
- 4/10Stowe Elementary SchoolGrades: PK-5Distance: 3.6 mi
- 3/10Lincoln Park Middle SchoolGrades: 6-8Distance: 4.3 mi
- 5/10Denfeld Senior High SchoolGrades: 9-12Distance: 3.2 mi
- Loading
- Loading
