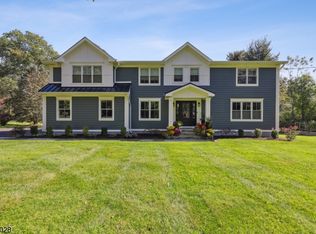Pristine 5 BR, 3.5 bath home located on a quiet cul-de-sac near the center of town. Freshly painted throughout. Situated on a large, level, private lot , enjoy an in-ground pool and spa, as well as plenty of space for play area and garden. Large 3 season room is a great place for entertaining. Room for office au pair on 1st floor with full bath. Remodeled baths, hardwood floors and spacious rooms. Whole house water filter, Generac whole house generator and security system. Close to major highways and trains. Very close to New Jersey transit, 1.5 miles away with direct service to NYC.
This property is off market, which means it's not currently listed for sale or rent on Zillow. This may be different from what's available on other websites or public sources.
