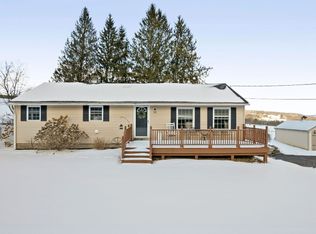Custom contemporary-Muncipal electric(aprox 110 per mo)-NO Village taxes. Professionally landscaped w/stunning pond, daylillys, sugar maple orchard & organtic gardens. 2 large sheds. Samsung & KitchenAid appliances, ss hood, built-in China cabinet. Private master suite. Sprial staircase to huge loft for Media/gameroom and office w/ private entrance and full bath. Insulated 2 car garage w/workshop
This property is off market, which means it's not currently listed for sale or rent on Zillow. This may be different from what's available on other websites or public sources.
