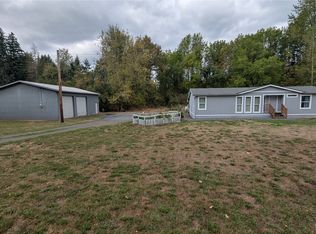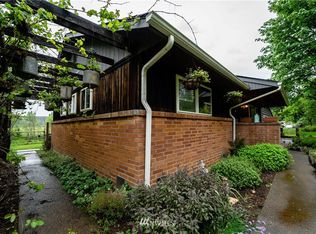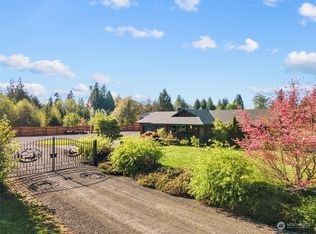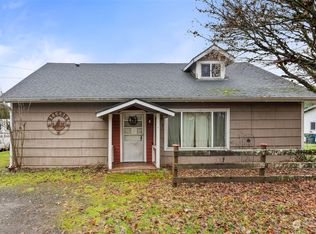Sold
Listed by:
Rocky Stanley,
BHGRE - Northwest Home Team
Bought with: ZNonMember-Office-MLS
$489,000
121 Jorgensen Road, Onalaska, WA 98570
3beds
2,679sqft
Single Family Residence
Built in 1920
2.44 Acres Lot
$491,600 Zestimate®
$183/sqft
$3,050 Estimated rent
Home value
$491,600
$428,000 - $565,000
$3,050/mo
Zestimate® history
Loading...
Owner options
Explore your selling options
What's special
Charming 3-bed, 2-bath home on 2.4 peaceful acres! Enjoy the perfect blend of open space and woods, complete with fruit trees, a garden area, and a partially fenced yard with a dog run. The property features a detached 3-car garage, providing ample storage and workspace. Inside, you'll find a cozy kitchen with an eating area and a primary bedroom with an en-suite bath. Recent updates include a new roof in 2023. Level lot offers endless potential for outdoor activities and hobbies. Don't miss this serene retreat, ready for you to call home!
Zillow last checked: 8 hours ago
Listing updated: October 11, 2025 at 04:03am
Listed by:
Rocky Stanley,
BHGRE - Northwest Home Team
Bought with:
Non Member ZDefault
ZNonMember-Office-MLS
Source: NWMLS,MLS#: 2315572
Facts & features
Interior
Bedrooms & bathrooms
- Bedrooms: 3
- Bathrooms: 2
- Full bathrooms: 1
- 3/4 bathrooms: 1
- Main level bathrooms: 2
- Main level bedrooms: 3
Primary bedroom
- Level: Main
Bedroom
- Level: Main
Bedroom
- Level: Main
Bathroom full
- Level: Main
Bathroom three quarter
- Level: Main
Den office
- Level: Main
Dining room
- Level: Main
Entry hall
- Level: Main
Kitchen with eating space
- Level: Main
Living room
- Level: Main
Utility room
- Level: Main
Heating
- Ductless, Fireplace Insert, Electric, Wood
Cooling
- Ductless
Appliances
- Included: Dishwasher(s), Stove(s)/Range(s)
Features
- Bath Off Primary, Dining Room
- Flooring: Laminate, Vinyl, Carpet
- Windows: Double Pane/Storm Window
- Basement: Partially Finished
- Has fireplace: No
Interior area
- Total structure area: 2,679
- Total interior livable area: 2,679 sqft
Property
Parking
- Total spaces: 3
- Parking features: Detached Garage, RV Parking
- Garage spaces: 3
Features
- Levels: One
- Stories: 1
- Entry location: Main
- Patio & porch: Bath Off Primary, Double Pane/Storm Window, Dining Room
- Has view: Yes
- View description: Territorial
Lot
- Size: 2.44 Acres
- Features: Paved, Deck, Dog Run, Fenced-Partially, High Speed Internet, Outbuildings, RV Parking, Shop
- Topography: Level
- Residential vegetation: Fruit Trees, Garden Space, Pasture, Wooded
Details
- Parcel number: 032753006000
- Special conditions: Standard
Construction
Type & style
- Home type: SingleFamily
- Property subtype: Single Family Residence
Materials
- Wood Siding
- Foundation: Poured Concrete
- Roof: Composition
Condition
- Year built: 1920
Utilities & green energy
- Sewer: Septic Tank
- Water: Shared Well
Community & neighborhood
Location
- Region: Onalaska
- Subdivision: Onalaska
Other
Other facts
- Listing terms: Cash Out,Conventional,FHA,USDA Loan,VA Loan
- Cumulative days on market: 213 days
Price history
| Date | Event | Price |
|---|---|---|
| 9/10/2025 | Sold | $489,000$183/sqft |
Source: | ||
| 7/14/2025 | Pending sale | $489,000$183/sqft |
Source: | ||
| 6/13/2025 | Price change | $489,000-2%$183/sqft |
Source: | ||
| 6/3/2025 | Listed for sale | $499,000+209.9%$186/sqft |
Source: | ||
| 10/23/2015 | Sold | $161,000-67.7%$60/sqft |
Source: | ||
Public tax history
| Year | Property taxes | Tax assessment |
|---|---|---|
| 2024 | $2,439 -4% | $335,500 -7.2% |
| 2023 | $2,540 +15.4% | $361,400 +39.7% |
| 2021 | $2,201 +19.1% | $258,700 +23% |
Find assessor info on the county website
Neighborhood: 98570
Nearby schools
GreatSchools rating
- 5/10Onalaska Elementary/Middle SchoolGrades: PK-5Distance: 1.3 mi
- 6/10Onalaska Middle SchoolGrades: 6-8Distance: 1.5 mi
- 4/10Onalaska High SchoolGrades: 9-12Distance: 1.3 mi
Schools provided by the listing agent
- Elementary: Onalaska Elem/Mid
- Middle: Onalaska Elem/Mid
- High: Onalaska High
Source: NWMLS. This data may not be complete. We recommend contacting the local school district to confirm school assignments for this home.

Get pre-qualified for a loan
At Zillow Home Loans, we can pre-qualify you in as little as 5 minutes with no impact to your credit score.An equal housing lender. NMLS #10287.
Sell for more on Zillow
Get a free Zillow Showcase℠ listing and you could sell for .
$491,600
2% more+ $9,832
With Zillow Showcase(estimated)
$501,432


