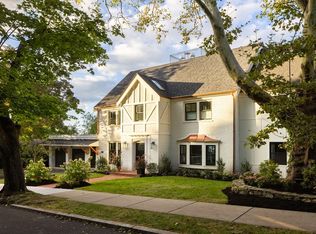Sold for $4,900,000
$4,900,000
121 Jordan Rd, Brookline, MA 02446
6beds
5,274sqft
Single Family Residence
Built in 2004
0.35 Acres Lot
$4,928,800 Zestimate®
$929/sqft
$7,172 Estimated rent
Home value
$4,928,800
$4.58M - $5.27M
$7,172/mo
Zestimate® history
Loading...
Owner options
Explore your selling options
What's special
Welcome to 121 Jordan Road, an extraordinary new construction residence by renowned developers, Chavez and Chavez. Ideally situated between Coolidge Corner and Washington Square, this exquisite home, with floor-to-ceiling windows and city views, showcases impeccable craftsmanship, design, and luxurious details. A gracious foyer, with two-story windows, leads to the main living level, state-of-the-art kitchen, and en suite bedroom. The second level features a primary bedroom suite with walk-in closet and spa-like bathroom, three other bedrooms, two bathrooms, and a flexible gathering space. The above-ground lower level offers exceptional living space, including a guest bedroom with en suite bathroom, double-height living area, and family room. The top level includes a private roof deck. The beautifully landscaped yard and charming porch create welcoming curb appeal, while the rear has two patios. This home offers six bedrooms, five full bathrooms, two half-bathrooms, and two fireplaces.
Zillow last checked: 8 hours ago
Listing updated: July 24, 2025 at 07:07am
Listed by:
Mona And Shari Wiener 617-872-1406,
Hammond Residential Real Estate 617-731-4644
Bought with:
Mona And Shari Wiener
Hammond Residential Real Estate
Source: MLS PIN,MLS#: 73373860
Facts & features
Interior
Bedrooms & bathrooms
- Bedrooms: 6
- Bathrooms: 7
- Full bathrooms: 5
- 1/2 bathrooms: 2
Primary bathroom
- Features: Yes
Heating
- Heat Pump
Cooling
- Central Air
Appliances
- Included: Electric Water Heater
Features
- Flooring: Wood, Tile
- Basement: Full
- Number of fireplaces: 2
Interior area
- Total structure area: 5,274
- Total interior livable area: 5,274 sqft
- Finished area above ground: 4,474
- Finished area below ground: 800
Property
Parking
- Total spaces: 4
- Parking features: Attached, Heated Garage, Paved Drive
- Attached garage spaces: 2
- Uncovered spaces: 2
Features
- Patio & porch: Deck - Roof, Patio, Covered
- Exterior features: Deck - Roof, Patio, Covered Patio/Deck
- Has view: Yes
- View description: City View(s)
Lot
- Size: 0.35 Acres
Details
- Parcel number: B:086 L:0066 S:0000,31669
- Zoning: S-7
Construction
Type & style
- Home type: SingleFamily
- Architectural style: Colonial,Contemporary
- Property subtype: Single Family Residence
Materials
- Frame
- Foundation: Concrete Perimeter
- Roof: Shingle
Condition
- Year built: 2004
Utilities & green energy
- Electric: Other (See Remarks)
- Sewer: Public Sewer
- Water: Public
Community & neighborhood
Community
- Community features: Public Transportation, Shopping, Park, Medical Facility, Highway Access, House of Worship, Private School, Public School, T-Station, University
Location
- Region: Brookline
Price history
| Date | Event | Price |
|---|---|---|
| 7/21/2025 | Sold | $4,900,000-5.8%$929/sqft |
Source: MLS PIN #73373860 Report a problem | ||
| 5/13/2025 | Listed for sale | $5,200,000+1240.2%$986/sqft |
Source: MLS PIN #73373860 Report a problem | ||
| 8/10/1993 | Sold | $388,000+15.8%$74/sqft |
Source: Public Record Report a problem | ||
| 9/16/1991 | Sold | $335,000+3%$64/sqft |
Source: Public Record Report a problem | ||
| 8/10/1987 | Sold | $325,200$62/sqft |
Source: Public Record Report a problem | ||
Public tax history
| Year | Property taxes | Tax assessment |
|---|---|---|
| 2025 | $21,036 -1.2% | $2,131,300 -2.2% |
| 2024 | $21,292 +9.4% | $2,179,300 +11.6% |
| 2023 | $19,471 +2.7% | $1,953,000 +5% |
Find assessor info on the county website
Neighborhood: Corey Hill
Nearby schools
GreatSchools rating
- 9/10Michael Driscoll SchoolGrades: K-8Distance: 0.3 mi
- 8/10Brookline High SchoolGrades: 9-12Distance: 0.8 mi
Schools provided by the listing agent
- Elementary: Driscoll
- High: Bhs
Source: MLS PIN. This data may not be complete. We recommend contacting the local school district to confirm school assignments for this home.
Get a cash offer in 3 minutes
Find out how much your home could sell for in as little as 3 minutes with a no-obligation cash offer.
Estimated market value$4,928,800
Get a cash offer in 3 minutes
Find out how much your home could sell for in as little as 3 minutes with a no-obligation cash offer.
Estimated market value
$4,928,800
