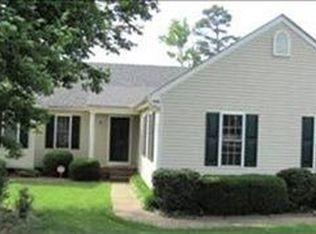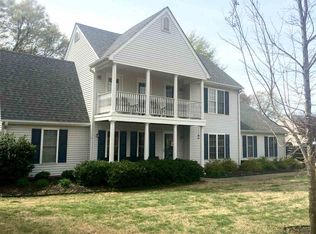Sold for $270,000 on 04/15/24
$270,000
121 Jasmine Ln, Pendleton, SC 29670
3beds
1,250sqft
Single Family Residence
Built in 2001
0.58 Acres Lot
$291,800 Zestimate®
$216/sqft
$1,597 Estimated rent
Home value
$291,800
$277,000 - $306,000
$1,597/mo
Zestimate® history
Loading...
Owner options
Explore your selling options
What's special
Nestled in a serene and established neighborhood with no HOA fees, this charming one-level home boasts 3 bedrooms, 2 baths, and an inviting open floor plan. Don't miss out on the opportunity to make this Pendleton gem your new home sweet home! This move-in ready home has been lovingly updated with fresh paint throughout, new carpet, a new walk-in shower, and a brand new heat pump. The kitchen offers crisp white cabinetry and a new range and microwave. The owner's suite offers a tranquil space for relaxing with French doors leading to the outdoor patio overlooking the above-ground pool. Perfect for summertime fun! Schedule your showing today and experience the perfect blend of comfort, style, and outdoor living. Conveniently located within minutes of downtown Pendleton, Clemson, or Anderson.
Zillow last checked: 8 hours ago
Listing updated: October 03, 2024 at 01:49pm
Listed by:
Melody Bell & Associates 864-353-7355,
Western Upstate Keller William
Bought with:
Rita Garner, 4760
Western Upstate Keller William
Source: WUMLS,MLS#: 20271616 Originating MLS: Western Upstate Association of Realtors
Originating MLS: Western Upstate Association of Realtors
Facts & features
Interior
Bedrooms & bathrooms
- Bedrooms: 3
- Bathrooms: 2
- Full bathrooms: 2
- Main level bathrooms: 2
- Main level bedrooms: 3
Primary bedroom
- Level: Main
- Dimensions: 11'4" x 16'8"
Bedroom 2
- Level: Main
- Dimensions: 12'x11'2
Bedroom 3
- Level: Main
- Dimensions: 11'2 x 12'
Primary bathroom
- Level: Main
- Dimensions: 9'7" x 14'3"
Kitchen
- Features: Eat-in Kitchen
- Level: Main
- Dimensions: 23'3x11'4
Laundry
- Level: Main
- Dimensions: 3'7 x7'7
Living room
- Level: Main
- Dimensions: 14'5 x 15'3
Heating
- Central, Electric
Cooling
- Central Air, Electric
Appliances
- Included: Dishwasher, Electric Oven, Electric Range, Electric Water Heater, Microwave
- Laundry: Electric Dryer Hookup
Features
- Dual Sinks, French Door(s)/Atrium Door(s), Bath in Primary Bedroom, Main Level Primary, Separate Shower, Walk-In Closet(s), Walk-In Shower, Window Treatments, Breakfast Area
- Flooring: Carpet, Ceramic Tile, Luxury Vinyl, Luxury VinylTile
- Doors: French Doors
- Windows: Blinds, Vinyl
- Basement: None
Interior area
- Total interior livable area: 1,250 sqft
- Finished area above ground: 1,250
- Finished area below ground: 0
Property
Parking
- Parking features: None, Driveway
Accessibility
- Accessibility features: Low Threshold Shower
Features
- Levels: One
- Stories: 1
- Patio & porch: Deck, Patio, Porch, Screened
- Exterior features: Deck, Pool, Patio
- Pool features: Above Ground
Lot
- Size: 0.58 Acres
- Features: Level, Outside City Limits, Subdivision
Details
- Parcel number: 0630401088
Construction
Type & style
- Home type: SingleFamily
- Architectural style: Traditional
- Property subtype: Single Family Residence
Materials
- Vinyl Siding
- Foundation: Slab
- Roof: Architectural,Shingle
Condition
- Year built: 2001
Utilities & green energy
- Sewer: Septic Tank
- Water: Public
- Utilities for property: Cable Available, Electricity Available, Septic Available, Water Available
Community & neighborhood
Location
- Region: Pendleton
- Subdivision: Whispering Oaks
HOA & financial
HOA
- Has HOA: No
Other
Other facts
- Listing agreement: Exclusive Right To Sell
- Listing terms: USDA Loan
Price history
| Date | Event | Price |
|---|---|---|
| 4/15/2024 | Sold | $270,000-1.8%$216/sqft |
Source: | ||
| 3/20/2024 | Contingent | $275,000$220/sqft |
Source: | ||
| 3/6/2024 | Pending sale | $275,000$220/sqft |
Source: | ||
| 2/29/2024 | Listed for sale | $275,000-8.3%$220/sqft |
Source: | ||
| 6/3/2022 | Sold | $300,000+20%$240/sqft |
Source: | ||
Public tax history
| Year | Property taxes | Tax assessment |
|---|---|---|
| 2024 | -- | $11,960 |
| 2023 | $3,952 +101.2% | $11,960 +71.1% |
| 2022 | $1,965 +10.1% | $6,990 +34.4% |
Find assessor info on the county website
Neighborhood: 29670
Nearby schools
GreatSchools rating
- 9/10La France Elementary SchoolGrades: PK-6Distance: 1.2 mi
- 9/10Riverside Middle SchoolGrades: 7-8Distance: 2.5 mi
- 6/10Pendleton High SchoolGrades: 9-12Distance: 1.7 mi
Schools provided by the listing agent
- Elementary: Lafrance
- Middle: Riverside Middl
- High: Pendleton High
Source: WUMLS. This data may not be complete. We recommend contacting the local school district to confirm school assignments for this home.

Get pre-qualified for a loan
At Zillow Home Loans, we can pre-qualify you in as little as 5 minutes with no impact to your credit score.An equal housing lender. NMLS #10287.
Sell for more on Zillow
Get a free Zillow Showcase℠ listing and you could sell for .
$291,800
2% more+ $5,836
With Zillow Showcase(estimated)
$297,636
