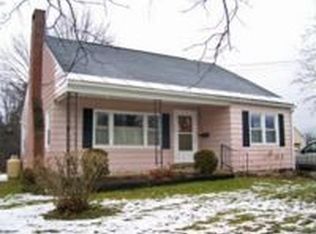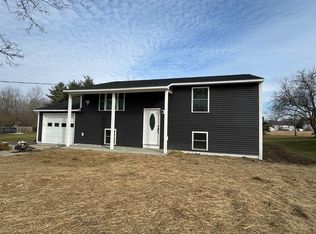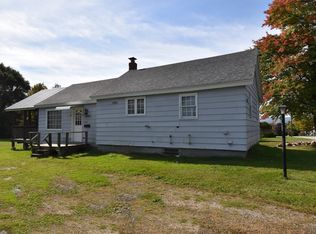Closed
Listed by:
Nancy Greenwood,
Watson Realty & Associates 802-773-3500
Bought with: Four Seasons Sotheby's Int'l Realty
$345,000
121 Jackson Avenue, Rutland City, VT 05701
4beds
1,676sqft
Single Family Residence
Built in 1958
0.68 Acres Lot
$370,600 Zestimate®
$206/sqft
$2,583 Estimated rent
Home value
$370,600
$263,000 - $571,000
$2,583/mo
Zestimate® history
Loading...
Owner options
Explore your selling options
What's special
Solid well maintained home close to RRMC. Current seller is the second family to own this home. Situated on a double city lot is a rare find! This home has been lovingly updated including the new roof 2023, new windows 2021, hot water heater 2017 and remodeled bathrooms 2022. Beautiful newer renovated kitchen with all new appliances, cupboards and granite countertops. Newly transformed mudroom is now a very pretty dining area overlooking the backyard. A large living room with oak hardwood floors, primary bedroom and second bedroom or office and full bath complete the first floor. The second floor dormers offers two large bedrooms with huge closets and a full bath. Dry basement offers a great space for laundry (with laundry shoot located in the first floor bathroom) and walk-out from the bilco doors. The backyard will be your favorite place with the newer deck (2022) leading up to the oversized above ground pool with crystal clear water all strategically placed on this .68+/- acre double lot. Keep your car dry and out of the elements in the two story, two car garage. Close to White's Playground and downtown.
Zillow last checked: 8 hours ago
Listing updated: June 21, 2024 at 11:50am
Listed by:
Nancy Greenwood,
Watson Realty & Associates 802-773-3500
Bought with:
Peggy Steves
Four Seasons Sotheby's Int'l Realty
Source: PrimeMLS,MLS#: 4994164
Facts & features
Interior
Bedrooms & bathrooms
- Bedrooms: 4
- Bathrooms: 2
- Full bathrooms: 2
Heating
- Oil, Baseboard, Hot Water
Cooling
- Other
Appliances
- Included: Dishwasher, Dryer, Microwave, Refrigerator, Washer, Electric Stove
Features
- Basement: Bulkhead,Concrete Floor,Interior Stairs,Storage Space,Unfinished,Walkout,Interior Entry
Interior area
- Total structure area: 2,680
- Total interior livable area: 1,676 sqft
- Finished area above ground: 1,676
- Finished area below ground: 0
Property
Parking
- Total spaces: 2
- Parking features: Paved
- Garage spaces: 2
Features
- Levels: Two
- Stories: 2
- Exterior features: Deck
- Has private pool: Yes
- Pool features: Above Ground
- Has view: Yes
- View description: Mountain(s)
- Frontage length: Road frontage: 150
Lot
- Size: 0.68 Acres
- Features: City Lot, Level
Details
- Parcel number: 54017010228
- Zoning description: RESD
Construction
Type & style
- Home type: SingleFamily
- Architectural style: Cape
- Property subtype: Single Family Residence
Materials
- Wood Frame, Vinyl Siding
- Foundation: Poured Concrete
- Roof: Asphalt Shingle
Condition
- New construction: No
- Year built: 1958
Utilities & green energy
- Electric: 100 Amp Service
- Sewer: Public Sewer
- Utilities for property: Cable
Community & neighborhood
Location
- Region: Rutland
Other
Other facts
- Road surface type: Paved
Price history
| Date | Event | Price |
|---|---|---|
| 6/21/2024 | Sold | $345,000+3%$206/sqft |
Source: | ||
| 5/6/2024 | Listed for sale | $335,000+123.3%$200/sqft |
Source: | ||
| 3/24/2017 | Sold | $150,000-3.2%$89/sqft |
Source: | ||
| 2/9/2017 | Pending sale | $155,000$92/sqft |
Source: Four Seasons Sotheby's International Realty #4510811 Report a problem | ||
| 9/28/2016 | Price change | $155,000-2.5%$92/sqft |
Source: Four Seasons Sotheby's International Realty #4510811 Report a problem | ||
Public tax history
| Year | Property taxes | Tax assessment |
|---|---|---|
| 2024 | -- | $135,300 |
| 2023 | -- | $135,300 |
| 2022 | -- | $135,300 |
Find assessor info on the county website
Neighborhood: Rutland City
Nearby schools
GreatSchools rating
- NARutland Northeast Primary SchoolGrades: PK-2Distance: 0.9 mi
- 3/10Rutland Middle SchoolGrades: 7-8Distance: 1.3 mi
- 8/10Rutland Senior High SchoolGrades: 9-12Distance: 0.9 mi
Schools provided by the listing agent
- Elementary: Rutland Northeast Primary Sch
- Middle: Rutland Middle School
- High: Rutland Senior High School
Source: PrimeMLS. This data may not be complete. We recommend contacting the local school district to confirm school assignments for this home.
Get pre-qualified for a loan
At Zillow Home Loans, we can pre-qualify you in as little as 5 minutes with no impact to your credit score.An equal housing lender. NMLS #10287.


