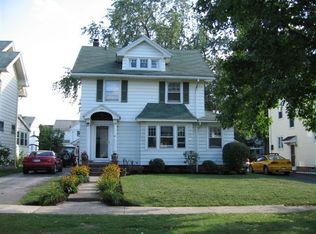Closed
$291,000
121 Irvington Rd, Rochester, NY 14620
3beds
1,582sqft
Single Family Residence
Built in 1925
5,174.93 Square Feet Lot
$326,100 Zestimate®
$184/sqft
$2,024 Estimated rent
Maximize your home sale
Get more eyes on your listing so you can sell faster and for more.
Home value
$326,100
$310,000 - $342,000
$2,024/mo
Zestimate® history
Loading...
Owner options
Explore your selling options
What's special
New to Market! Just steps away from the University of Rochester and Strong Memorial Hospital. Convenient location and minutes away from expressways, restaurants and shopping. This 3 bedroom colonial is situated on a nice neighborhood tree lined street. Updates include: new vinyl plank flooring in the kitchen, Hardwoods with inlaid design were recently refinished on the 1st floor. Fresh paint in dining room, living room and bedrooms. Beautiful gumwood trim throughout showcases the craftsmanship of yesteryear. Fireplace(As-is) in the living room flanked by leaded glass cabinets. Enjoy the enclosed front porch during the warmer months or relax on the back deck after a long day. Delayed Negotiations are set for 3/23/2023 at 5pm.
Zillow last checked: 8 hours ago
Listing updated: May 06, 2023 at 09:22am
Listed by:
Catherine A. Peters 585-671-1660,
Hunt Real Estate ERA/Columbus
Bought with:
Chris Penna, 10401330783
eXp Realty, LLC
Source: NYSAMLSs,MLS#: R1459092 Originating MLS: Rochester
Originating MLS: Rochester
Facts & features
Interior
Bedrooms & bathrooms
- Bedrooms: 3
- Bathrooms: 1
- Full bathrooms: 1
Heating
- Gas, Forced Air
Cooling
- Window Unit(s)
Appliances
- Included: Dryer, Dishwasher, Exhaust Fan, Gas Oven, Gas Range, Gas Water Heater, Refrigerator, Range Hood, Washer
- Laundry: In Basement
Features
- Ceiling Fan(s), Separate/Formal Dining Room, Eat-in Kitchen, Separate/Formal Living Room, Pantry, Sliding Glass Door(s)
- Flooring: Hardwood, Tile, Varies, Vinyl
- Doors: Sliding Doors
- Basement: Full
- Has fireplace: No
Interior area
- Total structure area: 1,582
- Total interior livable area: 1,582 sqft
Property
Parking
- Total spaces: 2
- Parking features: Detached, Garage
- Garage spaces: 2
Features
- Patio & porch: Deck, Enclosed, Porch
- Exterior features: Blacktop Driveway, Deck
Lot
- Size: 5,174 sqft
- Dimensions: 45 x 115
- Features: Near Public Transit, Residential Lot
Details
- Parcel number: 26140013669000010050000000
- Special conditions: Standard
Construction
Type & style
- Home type: SingleFamily
- Architectural style: Colonial
- Property subtype: Single Family Residence
Materials
- Vinyl Siding, Copper Plumbing
- Foundation: Block
- Roof: Asphalt
Condition
- Resale
- Year built: 1925
Utilities & green energy
- Electric: Circuit Breakers
- Sewer: Connected
- Water: Connected, Public
- Utilities for property: Cable Available, Sewer Connected, Water Connected
Community & neighborhood
Location
- Region: Rochester
- Subdivision: University Estates
Other
Other facts
- Listing terms: Cash,Conventional,FHA,VA Loan
Price history
| Date | Event | Price |
|---|---|---|
| 4/28/2023 | Sold | $291,000+32.3%$184/sqft |
Source: | ||
| 3/24/2023 | Pending sale | $219,900$139/sqft |
Source: | ||
| 3/12/2023 | Listed for sale | $219,900+51.7%$139/sqft |
Source: | ||
| 6/20/2005 | Sold | $145,000+26.1%$92/sqft |
Source: Public Record Report a problem | ||
| 6/19/2001 | Sold | $115,000+27.8%$73/sqft |
Source: Public Record Report a problem | ||
Public tax history
| Year | Property taxes | Tax assessment |
|---|---|---|
| 2024 | -- | $298,300 +63.2% |
| 2023 | -- | $182,800 |
| 2022 | -- | $182,800 |
Find assessor info on the county website
Neighborhood: Highland
Nearby schools
GreatSchools rating
- 2/10Dr Walter Cooper AcademyGrades: PK-6Distance: 1.3 mi
- 2/10Anna Murray-Douglass AcademyGrades: PK-8Distance: 1.4 mi
- 6/10Rochester Early College International High SchoolGrades: 9-12Distance: 1.9 mi
Schools provided by the listing agent
- District: Rochester
Source: NYSAMLSs. This data may not be complete. We recommend contacting the local school district to confirm school assignments for this home.
